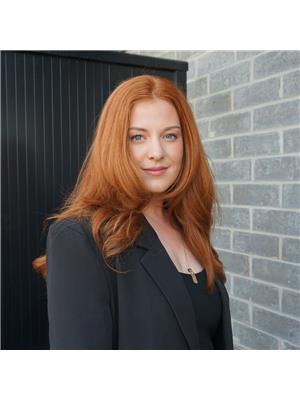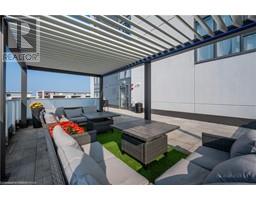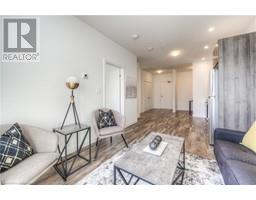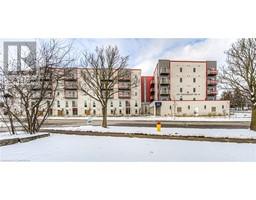49 GLEASON Crescent 338 - Beechwood Forest/Highland W., Kitchener, Ontario, CA
Address: 49 GLEASON Crescent, Kitchener, Ontario
Summary Report Property
- MKT ID40715536
- Building TypeRow / Townhouse
- Property TypeSingle Family
- StatusRent
- Added1 weeks ago
- Bedrooms3
- Bathrooms3
- AreaNo Data sq. ft.
- DirectionNo Data
- Added On10 Apr 2025
Property Overview
Your new home awaits at 49 Gleason Crescent! This end-unit 3 bedroom, 2.5 bathroom townhome is perfectly situated in the heart of desirable Westmount, steps away from parks, shopping, schools, golf course, places of worship, public transit, Downtown Kitchener, Uptown Waterloo and more! With over 1750 square feet of above grade living space, this lovely semi-detached home has everything you are looking for and more. The main floor offers open concept living featuring a large kitchen/island overlooking the living room that is beaming with natural light and a walkout to the backyard; perfect for entertaining! The second floor hosts a loft space overlooking the front entrance, suitable for an office or play area, a large primary bedroom with a walk in closet, a 4-piece ensuite and two additional generously sized bedrooms with a secondary 4-piece bathroom. The unfinished basement offers ample storage, or additional recreation space such as a home gym, or play area. Features included in rent are HIGH-SPEED INTERNET, a home security system, partially furnished and the Water Heater Rental contract. The property is extremely well-cared for by the current owners/tenants, centrally located in quiet, mature neighbourhood, features ample visitor parking and adjacent to the recently renovated Westwood Park & Playground, ideal for families. Don't miss out on the opportunity to call this beautiful home yours, book your showing today! (id:51532)
Tags
| Property Summary |
|---|
| Building |
|---|
| Land |
|---|
| Level | Rooms | Dimensions |
|---|---|---|
| Second level | Other | 5'11'' x 7'8'' |
| Office | 7'5'' x 6'3'' | |
| Bedroom | 11'8'' x 10'2'' | |
| Bedroom | 12'8'' x 12'8'' | |
| 4pc Bathroom | 5'11'' x 10'8'' | |
| Primary Bedroom | 15'7'' x 16'3'' | |
| 4pc Bathroom | 5'4'' x 9'4'' | |
| Main level | Living room | 21'7'' x 11'11'' |
| Kitchen | 10'9'' x 9'7'' | |
| Dining room | 10'9'' x 10'1'' | |
| 2pc Bathroom | 4'11'' x 5'3'' |
| Features | |||||
|---|---|---|---|---|---|
| Balcony | No Pet Home | Sump Pump | |||
| Attached Garage | Visitor Parking | Dishwasher | |||
| Dryer | Microwave | Refrigerator | |||
| Stove | Water purifier | Washer | |||
| Window Coverings | Central air conditioning | ||||



























































