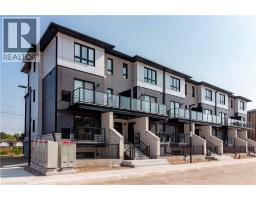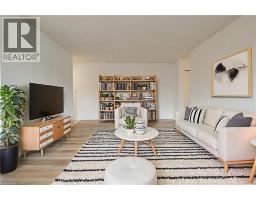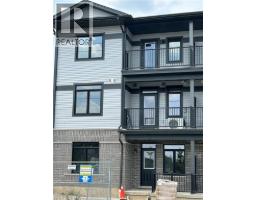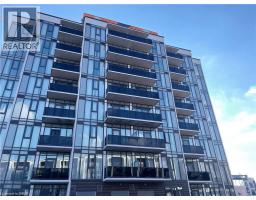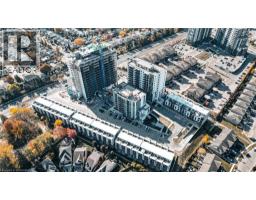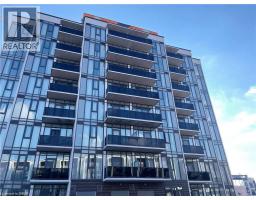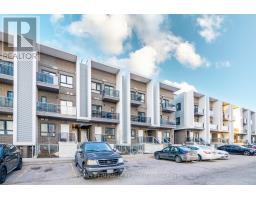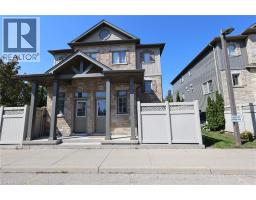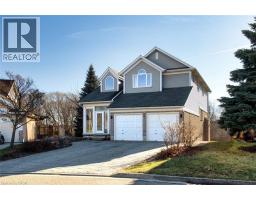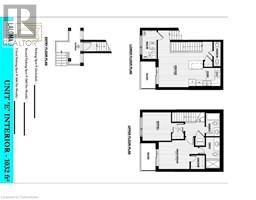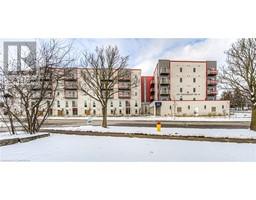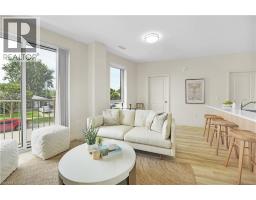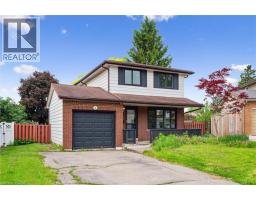5 WELLINGTON Street S Unit# 303 313 - Downtown Kitchener/W. Ward, Kitchener, Ontario, CA
Address: 5 WELLINGTON Street S Unit# 303, Kitchener, Ontario
Summary Report Property
- MKT ID40764888
- Building TypeApartment
- Property TypeSingle Family
- StatusRent
- Added2 weeks ago
- Bedrooms1
- Bathrooms1
- AreaNo Data sq. ft.
- DirectionNo Data
- Added On31 Aug 2025
Property Overview
Welcome to your private oasis! This 1-bedroom, 1-bathroom Podium suite boasts a stunning 480 sq ft wrap-around balcony, seamlessly blending indoor and outdoor living. The modern kitchen features an upgraded island with pendant lighting, Caesarstone countertops, a white subway backsplash, and premium Kohler fixtures. Painted in warm Benjamin Moore Chantilly Lace, the unit exudes elegance. Enjoy blackout shades in the master bedroom, screen shades in the living room, in-suite laundry, included internet, and one parking space.Union Towers at Station Park offers luxurious amenities, including a two-lane bowling alley with lounge, premier lounge with bar, pool table, and foosball, a hydropool swim spa and hot tub, a fitness center with gym equipment, yoga/Pilates and Peloton studios, a dog washing station, a landscaped outdoor terrace with cabanas and BBQs, a concierge desk, a bookable private dining room, and Snaile Mail, a smart parcel locker system for secure deliveries. Reach out now to schedule your private viewing! (id:51532)
Tags
| Property Summary |
|---|
| Building |
|---|
| Land |
|---|
| Level | Rooms | Dimensions |
|---|---|---|
| Main level | Kitchen | 16'9'' x 9'10'' |
| 3pc Bathroom | Measurements not available | |
| Primary Bedroom | 9'4'' x 9'0'' |
| Features | |||||
|---|---|---|---|---|---|
| Balcony | Underground | None | |||
| Dishwasher | Dryer | Refrigerator | |||
| Stove | Washer | Microwave Built-in | |||
| Central air conditioning | Exercise Centre | Party Room | |||






























