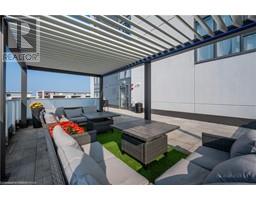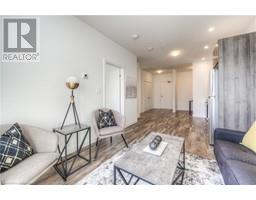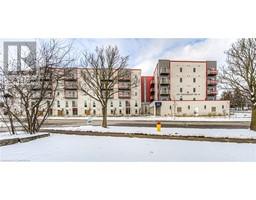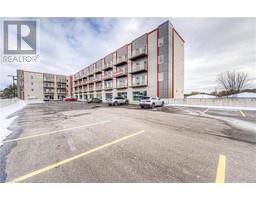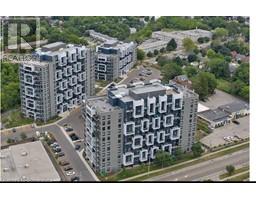55 DUKE Street W Unit# 1506 313 - Downtown Kitchener/W. Ward, Kitchener, Ontario, CA
Address: 55 DUKE Street W Unit# 1506, Kitchener, Ontario
Summary Report Property
- MKT ID40716010
- Building TypeApartment
- Property TypeSingle Family
- StatusRent
- Added2 days ago
- Bedrooms1
- Bathrooms1
- AreaNo Data sq. ft.
- DirectionNo Data
- Added On11 May 2025
Property Overview
Here is your chance to live in an ATTRACTIVE BUILDING, in an UNBEATABLE LOCATION. This award winning building is in the Heart of Downtown Kitchener, located directly between LRT stops, in both directions. The location offers prime walkability with Restaurants, Cafes, Parks, Trails, Art Gallery, Live Theatre, Library and Shopping all around. You are also just a short walk to the future Regional Transit Hub. The building offers plenty of amenities including: 24-7 Concierge Service, Large Gym with Spin Room, Roof Top Track, Pet Spa, Self Car Wash, Party Room, Sunbathing Terrace, Shared BBQ space, Ground-level courtyard complete with bike racks and much more. This spacious unit layout gives you everything you need and has just been Freshly Painted Throughout. Enjoy open concept living room-kitchen area with high ceilings, in-suite laundry and enough space to work from home, if needed. One underground parking space included or the rent can be decreased if you don't need the parking space. There is also a storage/bicycle locker included. TAKE ADVANTAGE OF THIS OPPORTUNITY AND BOOK YOUR SHOWING TODAY. (id:51532)
Tags
| Property Summary |
|---|
| Building |
|---|
| Land |
|---|
| Level | Rooms | Dimensions |
|---|---|---|
| Main level | Laundry room | 3'0'' x 3'0'' |
| 4pc Bathroom | 8'0'' x 5'0'' | |
| Bedroom | 12'9'' x 10'0'' | |
| Living room | 14'5'' x 10'3'' | |
| Kitchen | 13'3'' x 12'7'' |
| Features | |||||
|---|---|---|---|---|---|
| Balcony | Automatic Garage Door Opener | Underground | |||
| None | Dishwasher | Dryer | |||
| Refrigerator | Stove | Water meter | |||
| Washer | Window Coverings | Garage door opener | |||
| Central air conditioning | Car Wash | Exercise Centre | |||
| Party Room | |||||
















































