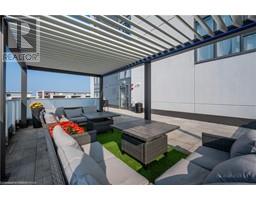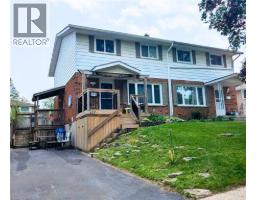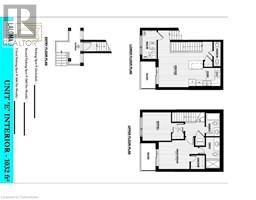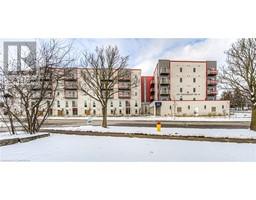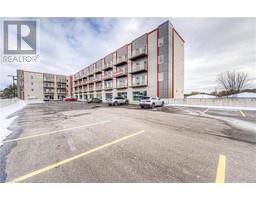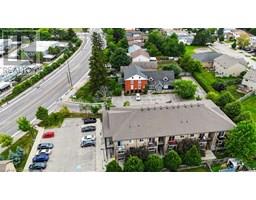581 LANCASTER Street W Unit# 2 120 - Lexington/Lincoln Village, Kitchener, Ontario, CA
Address: 581 LANCASTER Street W Unit# 2, Kitchener, Ontario
Summary Report Property
- MKT ID40714666
- Building TypeApartment
- Property TypeSingle Family
- StatusRent
- Added15 weeks ago
- Bedrooms2
- Bathrooms1
- AreaNo Data sq. ft.
- DirectionNo Data
- Added On08 Apr 2025
Property Overview
Welcome to this stunning Brand-New 2-Bedroom Apartment for Rent. This beautifully appointed apartment is newly renovated and has never been lived in, providing you with the perfect blend of modern luxury and comfort. As you step inside, you'll be greeted by an airy and bright layout that showcases the state-of-the-art finishes throughout. The modern kitchen is a chef's delight, featuring brand-new appliances, sleek cabinetry, and ample counter space, making meal preparation a breeze. The elegant bathroom boasts beautiful fixtures and a stylish design, creating a tranquil space for relaxation. Both bedrooms are generously sized, offering plenty of closet space and natural light, perfect for creating your own sanctuary. For added convenience, this apartment comes with an in-suite washer and dryer, ensuring that laundry day is a hassle-free experience. Located in a vibrant neighbourhood, you’ll enjoy easy access to various amenities, including shops, restaurants, and parks, all within walking distance. Public transport options are just a short stroll away, making commuting a breeze. For those with a vehicle, a designated parking spot is included, ensuring you’ll always have a secure place to park. (id:51532)
Tags
| Property Summary |
|---|
| Building |
|---|
| Land |
|---|
| Level | Rooms | Dimensions |
|---|---|---|
| Second level | Laundry room | Measurements not available |
| Living room/Dining room | 11'3'' x 10'8'' | |
| 3pc Bathroom | Measurements not available | |
| Bedroom | 10'0'' x 8'4'' | |
| Primary Bedroom | 14'11'' x 9'9'' | |
| Kitchen | 11'8'' x 7'9'' |
| Features | |||||
|---|---|---|---|---|---|
| Dryer | Refrigerator | Stove | |||
| Washer | Central air conditioning | ||||



















