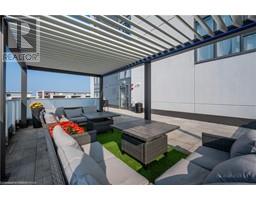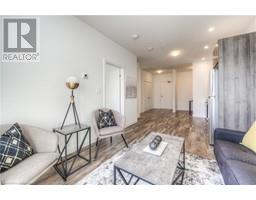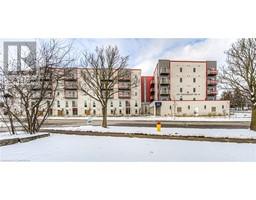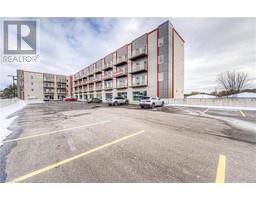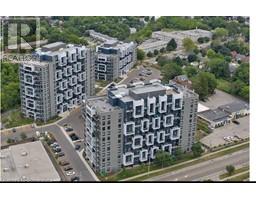60 FREDERICK Street Unit# 708 212 - Downtown Kitchener/East Ward, Kitchener, Ontario, CA
Address: 60 FREDERICK Street Unit# 708, Kitchener, Ontario
Summary Report Property
- MKT ID40715078
- Building TypeApartment
- Property TypeSingle Family
- StatusRent
- Added4 weeks ago
- Bedrooms1
- Bathrooms1
- AreaNo Data sq. ft.
- DirectionNo Data
- Added On09 Apr 2025
Property Overview
Welcome to urban living at its finest in Downtown Kitchener’s tallest tower, soaring 39 storeys with breathtaking panoramic views and an unbeatable 97 Walk Score. This brand-new 1-bedroom condo offers a bright, open-concept layout with high ceilings, oversized floor-to-ceiling windows, and a sleek kitchen featuring stainless steel appliances, quartz countertops, and ample storage. The spacious bedroom includes a generous closet, while the spa-like bathroom and in-suite laundry add comfort and convenience. Enjoy luxury amenities such as a fitness centre, yoga room, party room, dog park, garden, and rooftop terrace with BBQ areas—perfect for entertaining with stunning city views. With the ION LRT stop right at your doorstep and steps from dining, shopping, and entertainment, this is a rare opportunity to live in the heart of the city’s most exciting new address. (id:51532)
Tags
| Property Summary |
|---|
| Building |
|---|
| Land |
|---|
| Level | Rooms | Dimensions |
|---|---|---|
| Main level | 4pc Bathroom | 4'10'' x 9'6'' |
| Bedroom | 9'8'' x 11'3'' | |
| Kitchen | 4'10'' x 10'4'' |
| Features | |||||
|---|---|---|---|---|---|
| Paved driveway | Attached Garage | None | |||
| Dishwasher | Dryer | Refrigerator | |||
| Stove | Washer | Microwave Built-in | |||
| Hood Fan | Central air conditioning | Exercise Centre | |||
| Party Room | |||||






































