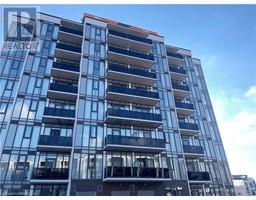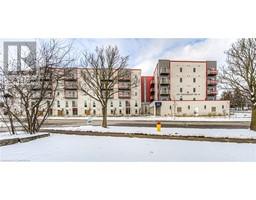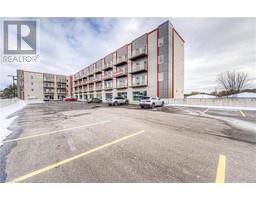66 SUMMIT Avenue 325 - Forest Hill, Kitchener, Ontario, CA
Address: 66 SUMMIT Avenue, Kitchener, Ontario
Summary Report Property
- MKT ID40668382
- Building TypeHouse
- Property TypeSingle Family
- StatusRent
- Added1 days ago
- Bedrooms4
- Bathrooms2
- AreaNo Data sq. ft.
- DirectionNo Data
- Added On23 Feb 2025
Property Overview
OFFER ACCEPTED, WAITING FOR DEPOSIT. MOVE-IN READY! Spacious carpet-free 4 beds and 2 full baths side split home with attached garage for rent. The main floor features an open concept living room with a large window, the kitchen has self-closing drawers, and the dining area has sliders open to a sizable covered deck. Walk a few steps up to the second floor, you will find 3 bright bedrooms and a 4pc main bath. On the lower main level, there is a 4th bedroom or an office with sliding doors open to the massive 70 feet wide backyard. The basement offers a large rec-room or a family room. There is also a 4pc bathroom and a spacious laundry room/utility room. Within walking distance to Forest Heights, Bus Routes, Highland Hills Mall where the Superstore is located. And a short drive to The Boardwalk Shopping Center, Sunrise Plaza, Costco, Both Universities, and Hwy 7/8 with easy access to 401. Monthly rent is $2,890 plus utilities. Reverse Osmosis System installed and monthly fee of $27 is paid by the landlord. (id:51532)
Tags
| Property Summary |
|---|
| Building |
|---|
| Land |
|---|
| Level | Rooms | Dimensions |
|---|---|---|
| Second level | Kitchen | 10'8'' x 9'10'' |
| Living room | 20'2'' x 12'8'' | |
| Dining room | 9'10'' x 9'4'' | |
| Third level | Bedroom | 10'0'' x 8'6'' |
| Primary Bedroom | 13'4'' x 12'8'' | |
| Bedroom | 12'8'' x 12'0'' | |
| 4pc Bathroom | 9'9'' x 7'6'' | |
| Basement | Laundry room | 14'5'' x 8'10'' |
| 4pc Bathroom | 8'10'' x 5'6'' | |
| Recreation room | 19'11'' x 12'0'' | |
| Main level | Bedroom | 10'8'' x 9'6'' |
| Features | |||||
|---|---|---|---|---|---|
| Southern exposure | Attached Garage | Dryer | |||
| Refrigerator | Stove | Washer | |||
| Central air conditioning | |||||




















































