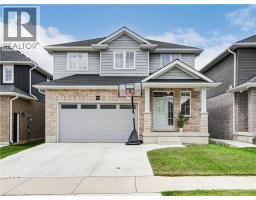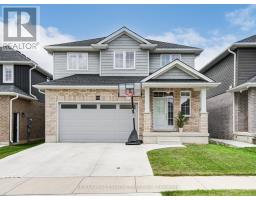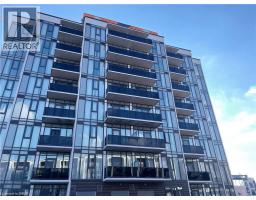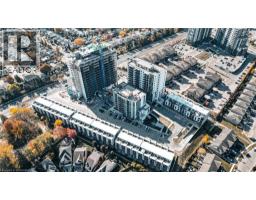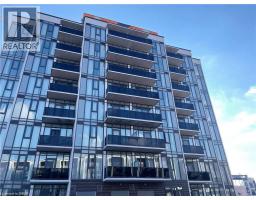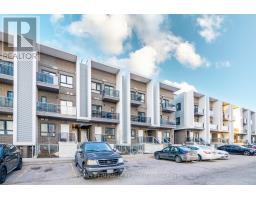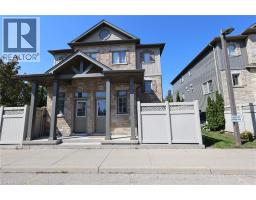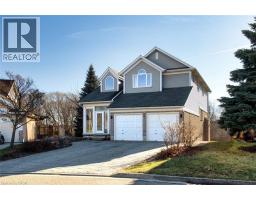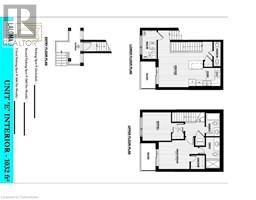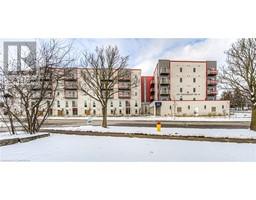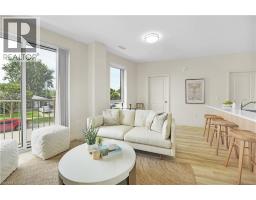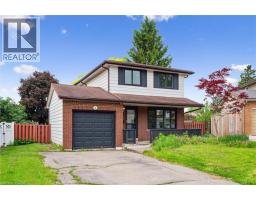685 THOMAS SLEE Drive Unit# Basement 335 - Pioneer Park/Doon/Wyldwoods, Kitchener, Ontario, CA
Address: 685 THOMAS SLEE Drive Unit# Basement, Kitchener, Ontario
Summary Report Property
- MKT ID40762254
- Building TypeHouse
- Property TypeSingle Family
- StatusRent
- Added3 weeks ago
- Bedrooms2
- Bathrooms1
- AreaNo Data sq. ft.
- DirectionNo Data
- Added On22 Aug 2025
Property Overview
Welcome to 685 Thomas Slee Drive – Walkout Basement Unit. Brand new and never lived in, this luxurious 2-bedroom, 1-bathroom walkout basement offers a perfect leasing opportunity in the highly desirable Doon South – Wyldwoods community. Enter through the private side entrance to a spacious covered patio, leading into a bright living area with pot lights and an updated kitchen featuring granite countertops, modern backsplash, and stainless steel appliances. Flooded with natural light from large windows, this unit boasts neutral tones and vinyl flooring throughout, creating a clean, open feel. The primary bedroom includes two windows for added brightness, while the second bedroom provides generous space. Enjoy the convenience of in-suite laundry and ample storage, ideal for extra kitchen items or household essentials. Located infront of schools, parks, walking trails, and with easy access to Highway 401 and shopping centres, this home combines modern comfort with everyday convenience. Don't miss your chance to live in this stunning space — book your private showing today! (id:51532)
Tags
| Property Summary |
|---|
| Building |
|---|
| Land |
|---|
| Level | Rooms | Dimensions |
|---|---|---|
| Second level | 3pc Bathroom | 10'3'' x 5'2'' |
| Bedroom | 12'3'' x 8'8'' | |
| Basement | Laundry room | 5'10'' x 3'5'' |
| Main level | Primary Bedroom | 12'8'' x 10'1'' |
| Kitchen | 17'0'' x 6'3'' | |
| Living room/Dining room | 16'3'' x 12'7'' |
| Features | |||||
|---|---|---|---|---|---|
| In-Law Suite | Attached Garage | Dishwasher | |||
| Dryer | Refrigerator | Stove | |||
| Water softener | Washer | Central air conditioning | |||






















