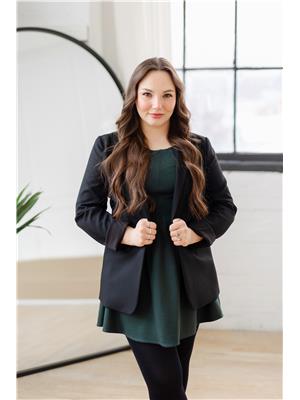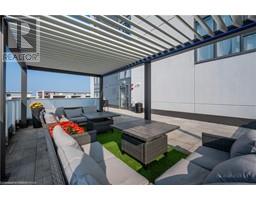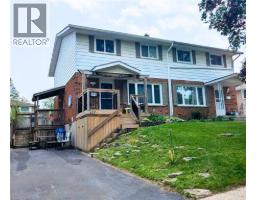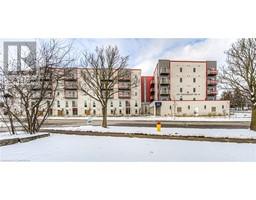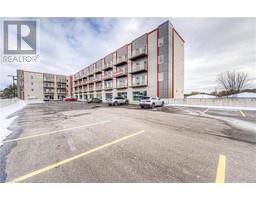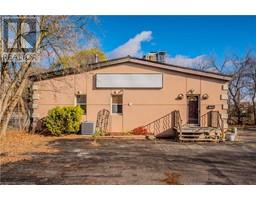741 KING Street W Unit# 1508 212 - Downtown Kitchener/East Ward, Kitchener, Ontario, CA
Address: 741 KING Street W Unit# 1508, Kitchener, Ontario
Summary Report Property
- MKT ID40742958
- Building TypeApartment
- Property TypeSingle Family
- StatusRent
- Added18 hours ago
- Bedrooms1
- Bathrooms1
- AreaNo Data sq. ft.
- DirectionNo Data
- Added On20 Jun 2025
Property Overview
Live high above the city in this bright and modern 1-bedroom condo on the 15th floor, offering sweeping views of downtown and beautiful sunrises from your private terrace. With floor-to-ceiling windows throughout, this open-concept space is flooded with natural light and features a well-designed kitchen with integrated appliances including a dishwasher, fridge, and microwave/convection oven. The spacious 3-piece bathroom includes heated floors for year-round comfort, and the terrace is accessible from both the living room and bedroom—perfect for morning coffee or winding down in the evening. Located in the heart of downtown, this unit offers unbeatable walkability with Victoria Park, Uptown Waterloo, Cherry Park, and a late-night market just steps away. Commuters will appreciate quick access to the GO Train and LRT, making travel around the region a breeze. High-speed internet is included in the rent, along with an underground parking space and a storage locker for added convenience. The building offers top-tier amenities, including two high-speed elevators, a large bike storage and repair station, and an impressive outdoor terrace featuring two saunas, a firepit, a communal table, a kitchen and bar, and stylish lounge areas. Residents also enjoy access to a beautifully landscaped parkette with patio space, public green space, and an art walk. Ample visitor parking ensures guests are always welcome. This is a fantastic opportunity to lease a stylish, well-located condo in one of Kitchener-Waterloo’s most vibrant urban communities. (id:51532)
Tags
| Property Summary |
|---|
| Building |
|---|
| Land |
|---|
| Level | Rooms | Dimensions |
|---|---|---|
| Main level | Bedroom | 11'1'' x 11'7'' |
| 3pc Bathroom | Measurements not available | |
| Living room | 15'5'' x 12'0'' | |
| Kitchen | 12'0'' x 8'8'' |
| Features | |||||
|---|---|---|---|---|---|
| Balcony | Underground | Covered | |||
| Visitor Parking | Dishwasher | Dryer | |||
| Refrigerator | Sauna | Stove | |||
| Washer | Microwave Built-in | Hood Fan | |||
| Central air conditioning | Party Room | ||||





















