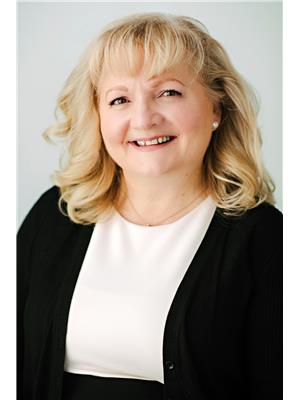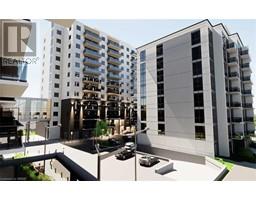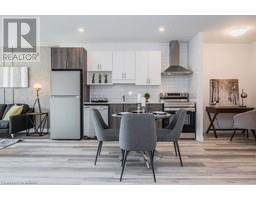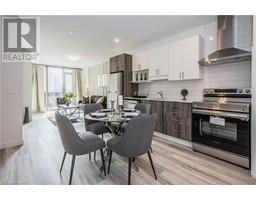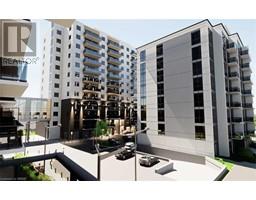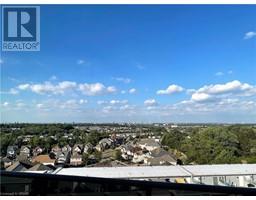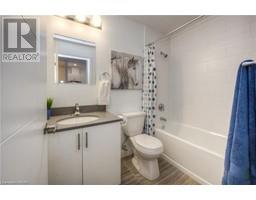784 GUELPH Street Unit# 2 114 - Uptown Waterloo/North Ward, Kitchener, Ontario, CA
Address: 784 GUELPH Street Unit# 2, Kitchener, Ontario
Summary Report Property
- MKT ID40598186
- Building TypeHouse
- Property TypeSingle Family
- StatusRent
- Added22 weeks ago
- Bedrooms1
- Bathrooms1
- AreaNo Data sq. ft.
- DirectionNo Data
- Added On18 Jun 2024
Property Overview
You will love this bright and airy RENOVATED ONE-BEDROOM PLUS DEN LOWER UNIT to call home. Impeccably designed with vinyl flooring and stylish pot lights to make it sparkle. Legal duplex updated in 2023 with new wiring, electrical, plumbing and insulation to make it safe and comfortable. The spacious bedroom provides a serene retreat and the versatile bonus room can be used as a den, home office, gym or storage. The living/dining area is filled with natural light - the perfect place to unwind. A private entrance and the convenience of your own laundry and parking spot make this the perfect place to call your own. Enjoy the shared backyard and beautiful park next door with a playground and skating rink in the winter. This is a prime location on a quiet street, close to downtown Kitchener with excellent dining and entertainment options. Photos taken before current tenant moved in. Utilities extra. (id:51532)
Tags
| Property Summary |
|---|
| Building |
|---|
| Land |
|---|
| Level | Rooms | Dimensions |
|---|---|---|
| Basement | Laundry room | Measurements not available |
| 3pc Bathroom | 4'7'' x 9'10'' | |
| Primary Bedroom | 11'8'' x 10'1'' | |
| Den | 10'6'' x 6'11'' | |
| Living room/Dining room | 19'7'' x 14'0'' | |
| Kitchen | 12'2'' x 5'6'' |
| Features | |||||
|---|---|---|---|---|---|
| Paved driveway | Dryer | Refrigerator | |||
| Stove | Water softener | Washer | |||
| Hood Fan | Central air conditioning | ||||

















