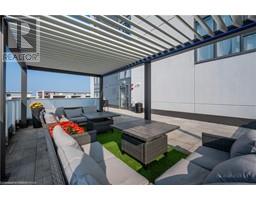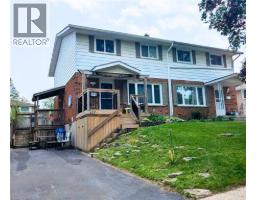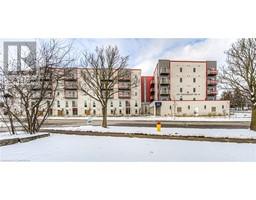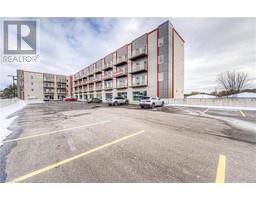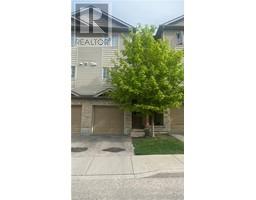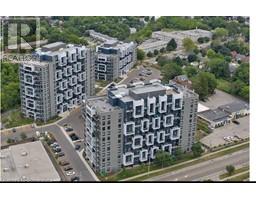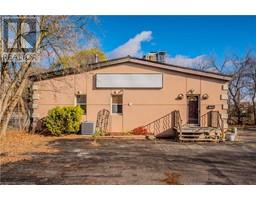83 BURBANK Road Unit# 2 224 - Heritage Park/Rosemount, Kitchener, Ontario, CA
Address: 83 BURBANK Road Unit# 2, Kitchener, Ontario
Summary Report Property
- MKT ID40722095
- Building TypeHouse
- Property TypeSingle Family
- StatusRent
- Added2 days ago
- Bedrooms3
- Bathrooms1
- AreaNo Data sq. ft.
- DirectionNo Data
- Added On05 Jun 2025
Property Overview
Welcome to 83 Burbank Road, a beautifully maintained 3 bedroom, 1 bath unit perfect for comfortable, spacious living. Freshly painted and absolutely spotless, this property features tons of natural light in the main living corridors as well as all 3 bedrooms. An open concept kitchen/living room, equipped with a full kitchen island, making this unit far above most units. Updated 4 piece bathroom, as well as your own separate laundry in unit. Tons of storage space in the kitchen, all 3 bedroom closets, and a generously sized walk in closet. Parking for 2 vehicles. Not only does the unit itself boast comfortable living, but the neighbourhood adds to that. Quiet location, conveniently located to shops, schools, and major commuter routes. One photo of living room and one photo of bedroom is virtually staged, helping you visual the incredible potential this unit offers for you to call home. (id:51532)
Tags
| Property Summary |
|---|
| Building |
|---|
| Land |
|---|
| Level | Rooms | Dimensions |
|---|---|---|
| Basement | Other | 9'0'' x 8'4'' |
| Other | 6'8'' x 6'2'' | |
| Utility room | 8'6'' x 7'11'' | |
| Laundry room | 8'6'' x 5'7'' | |
| 4pc Bathroom | 8'6'' x 5'7'' | |
| Bedroom | 12'4'' x 7'1'' | |
| Bedroom | 9'0'' x 8'11'' | |
| Primary Bedroom | 11'10'' x 10'9'' | |
| Living room | 20'7'' x 14'4'' | |
| Kitchen | 14'4'' x 8'7'' |
| Features | |||||
|---|---|---|---|---|---|
| Dishwasher | Dryer | Refrigerator | |||
| Stove | Water softener | Washer | |||
| Microwave Built-in | Hood Fan | Window Coverings | |||
| Central air conditioning | |||||


























