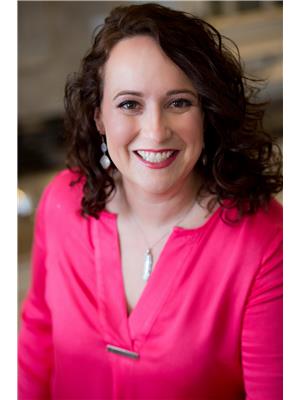931 GLASGOW Street Unit# 17B 439 - Westvale, Kitchener, Ontario, CA
Address: 931 GLASGOW Street Unit# 17B, Kitchener, Ontario
Summary Report Property
- MKT ID40684578
- Building TypeRow / Townhouse
- Property TypeSingle Family
- StatusRent
- Added4 days ago
- Bedrooms3
- Bathrooms2
- AreaNo Data sq. ft.
- DirectionNo Data
- Added On12 Dec 2024
Property Overview
Available February 1st, this spacious and bright 3 bed, 2 bath, townhouse has ample space for a family. Conveniently located walking distance to the many amenities at The Boardwalk, Resurrection CSS, and public transit, as well as being just minutes from other top-rated schools and universities. The unit is well-maintained with hardwood and ceramic on the main floor, loads of closets and storage space, as well as an exclusive parking spot right outside your front door. You will appreciate the large living/dining room, main floor laundry and 2pc bath, as well as the open-concept kitchen with breakfast island. Upstairs you will find three generous bedrooms and a 4pc main bathroom. The unit has no rear neighbours and a walk-out from the kitchen to your private elevated deck with the added bonus of storage underneath. The complex features a family playground, is surrounded by trails and the snow/lawn care are taken care of for you. (id:51532)
Tags
| Property Summary |
|---|
| Building |
|---|
| Land |
|---|
| Level | Rooms | Dimensions |
|---|---|---|
| Second level | 4pc Bathroom | Measurements not available |
| Bedroom | 8'2'' x 11'0'' | |
| Bedroom | 12'11'' x 10'4'' | |
| Primary Bedroom | 12'11'' x 11'10'' | |
| Main level | Laundry room | Measurements not available |
| Family room | 11'7'' x 13'0'' | |
| 2pc Bathroom | Measurements not available | |
| Dining room | 11'7'' x 8'2'' | |
| Kitchen | 15'3'' x 11'10'' |
| Features | |||||
|---|---|---|---|---|---|
| Conservation/green belt | Visitor Parking | Dishwasher | |||
| Dryer | Refrigerator | Stove | |||
| Water softener | Washer | Microwave Built-in | |||
| Window Coverings | Central air conditioning | ||||






























