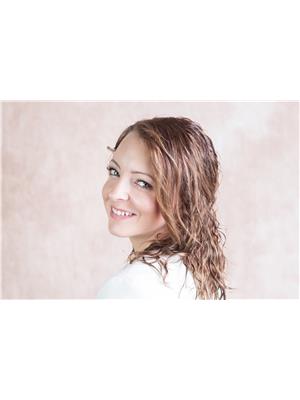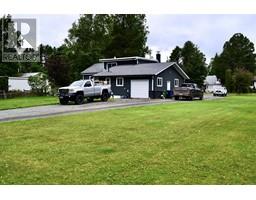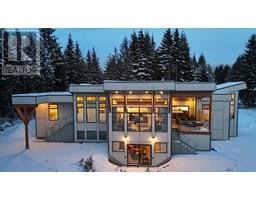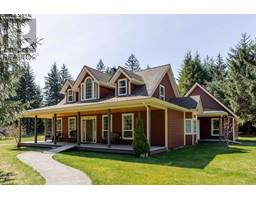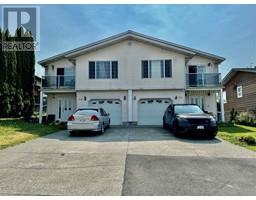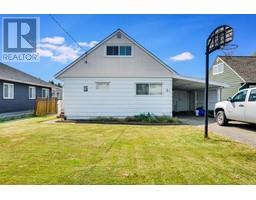22 STICKNEY STREET, Kitimat, British Columbia, CA
Address: 22 STICKNEY STREET, Kitimat, British Columbia
5 Beds4 Baths3808 sqftStatus: Buy Views : 815
Price
$769,000
Summary Report Property
- MKT IDR2986225
- Building TypeHouse
- Property TypeSingle Family
- StatusBuy
- Added6 weeks ago
- Bedrooms5
- Bathrooms4
- Area3808 sq. ft.
- DirectionNo Data
- Added On05 Apr 2025
Property Overview
Lovely executive home situated in an ideal community-focused neighborhood with golf course nearby and phenomenal mountain views! Featuring 5 bedrooms, 4 bathrooms. As you walk into the grande entrance you’ll be met with vaulted ceilings overlooking the living space. Walk through kitchen and dining area with loads of natural light making this home functional, cozy and inviting. Enjoy the private backyard with mature trees or the sun-drenched master suite deck. This home offers the perfect blend of space and elegance, with a double garage and abundant living area. An exceptional property for those seeking luxury, comfort, and an enviable outdoor lifestyle. (id:51532)
Tags
| Property Summary |
|---|
Property Type
Single Family
Building Type
House
Storeys
3
Square Footage
3808 sqft
Title
Freehold
Land Size
10492 sqft
Built in
2001
Parking Type
Garage(2),Open
| Building |
|---|
Bathrooms
Total
5
Interior Features
Appliances Included
Washer, Dryer, Refrigerator, Stove, Dishwasher
Basement Type
N/A (Partially finished)
Building Features
Foundation Type
Concrete Perimeter
Style
Detached
Square Footage
3808 sqft
Heating & Cooling
Heating Type
Forced air
Utilities
Water
Municipal water
Exterior Features
Exterior Finish
Vinyl siding
Parking
Parking Type
Garage(2),Open
| Level | Rooms | Dimensions |
|---|---|---|
| Above | Primary Bedroom | 12 ft ,1 in x 20 ft ,8 in |
| Bedroom 3 | 10 ft ,2 in x 10 ft ,5 in | |
| Bedroom 4 | 12 ft ,5 in x 8 ft ,5 in | |
| Bedroom 5 | 10 ft x 12 ft ,7 in | |
| Basement | Laundry room | 18 ft ,4 in x 10 ft ,8 in |
| Utility room | 12 ft ,3 in x 12 ft ,2 in | |
| Flex Space | 21 ft ,6 in x 12 ft ,2 in | |
| Flex Space | 32 ft ,5 in x 11 ft ,5 in | |
| Main level | Foyer | 6 ft ,4 in x 6 ft ,2 in |
| Living room | 12 ft ,6 in x 18 ft ,8 in | |
| Dining room | 14 ft ,7 in x 10 ft ,7 in | |
| Kitchen | 12 ft ,7 in x 10 ft ,3 in | |
| Living room | 20 ft ,8 in x 12 ft ,7 in | |
| Bedroom 2 | 8 ft ,9 in x 9 ft | |
| Storage | 7 ft ,8 in x 6 ft ,2 in |
| Features | |||||
|---|---|---|---|---|---|
| Garage(2) | Open | Washer | |||
| Dryer | Refrigerator | Stove | |||
| Dishwasher | |||||






























