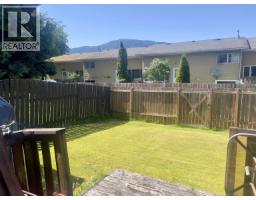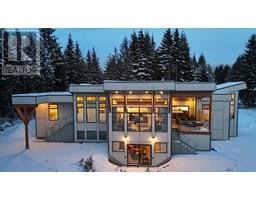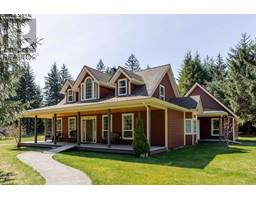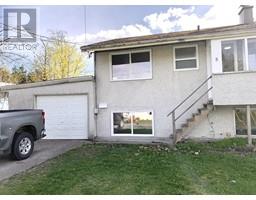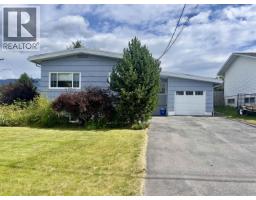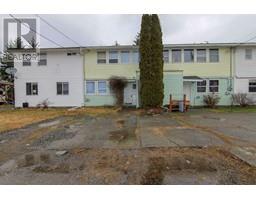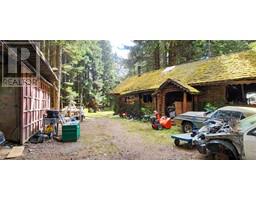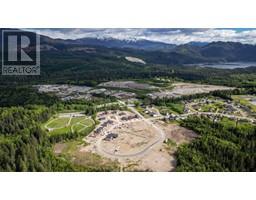36 MELDRUM STREET, Kitimat, British Columbia, CA
Address: 36 MELDRUM STREET, Kitimat, British Columbia
Summary Report Property
- MKT IDR3020138
- Building TypeHouse
- Property TypeSingle Family
- StatusBuy
- Added5 weeks ago
- Bedrooms4
- Bathrooms3
- Area3672 sq. ft.
- DirectionNo Data
- Added On07 Jul 2025
Property Overview
* PREC - Personal Real Estate Corporation. Space for the whole family! This home is the ideal place to raise your kids with its massive blueprint and its 16392 sq.ft fully fenced yard! Evenings hanging out on the covered deck with the kids running around out back will make memories that will last a lifetime. Some other great features are the double garage and then a secondary single bay garage in the backyard perfect for a project! Easy access for RV or boat parking along the side of the house as well. The main floor features 1 bedroom, secondary kitchen, living space, and a 3pc bathroom. Upstairs will be your kitchen, large living and dining space, 4pc bathroom 3 bedrooms including primary with ensuite. The basement has a ton of options currently set up as a large rec room with its own entrance from the garage as well. (id:51532)
Tags
| Property Summary |
|---|
| Building |
|---|
| Level | Rooms | Dimensions |
|---|---|---|
| Above | Living room | 12 ft ,7 in x 20 ft |
| Dining room | 8 ft ,1 in x 13 ft ,6 in | |
| Kitchen | 11 ft ,6 in x 18 ft ,3 in | |
| Primary Bedroom | 14 ft ,1 in x 11 ft ,1 in | |
| Bedroom 3 | 14 ft ,1 in x 10 ft ,1 in | |
| Bedroom 4 | 10 ft ,2 in x 10 ft ,1 in | |
| Basement | Recreational, Games room | 23 ft ,1 in x 30 ft ,9 in |
| Main level | Living room | 13 ft ,3 in x 24 ft |
| Kitchen | 9 ft ,7 in x 7 ft ,7 in | |
| Flex Space | 11 ft ,5 in x 13 ft ,1 in | |
| Bedroom 2 | 11 ft ,4 in x 11 ft ,3 in | |
| Laundry room | 11 ft ,2 in x 7 ft ,7 in |
| Features | |||||
|---|---|---|---|---|---|
| Other | Washer | Dryer | |||
| Refrigerator | Stove | Dishwasher | |||













































