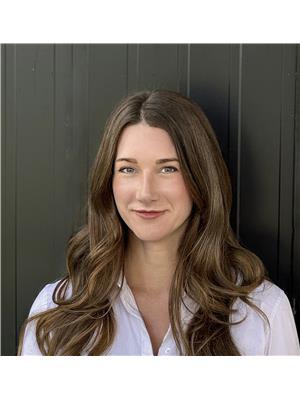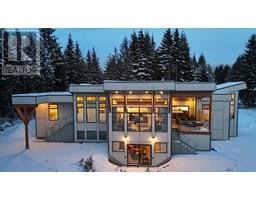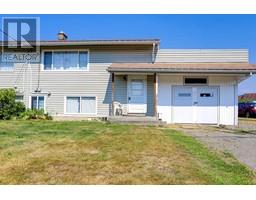87 CARLSON STREET, Kitimat, British Columbia, CA
Address: 87 CARLSON STREET, Kitimat, British Columbia
Summary Report Property
- MKT IDR2914269
- Building TypeHouse
- Property TypeSingle Family
- StatusBuy
- Added14 weeks ago
- Bedrooms3
- Bathrooms2
- Area1724 sq. ft.
- DirectionNo Data
- Added On12 Aug 2024
Property Overview
Welcome to this beautifully renovated rancher on full basement; this home has been transformed from the studs up: wiring, plumbing, drywall, insulation, windows, roof and siding - to name a few of the extensive renovations throughout. Step inside and be greeted by front entry with great storage; 2 bedrooms up and access to the fully finished garage. Main living area is bright and inviting with open plan layout; kitchen is timelessly designed with quartz counters, white shaker cabinetry and stainless appliances. Family room and primary bedroom with WICLO and large ensuite downstairs offer privacy; and the entire home remains cool in the summer and cozy in the winter with heat pump/aircon and HRV. Curb appeal and clever layout - this one is a must-see for a low maintenance, new home feel! (id:51532)
Tags
| Property Summary |
|---|
| Building |
|---|
| Level | Rooms | Dimensions |
|---|---|---|
| Basement | Family room | 21 ft x 12 ft |
| Primary Bedroom | 12 ft ,5 in x 13 ft ,3 in | |
| Other | 9 ft ,1 in x 6 ft ,1 in | |
| Main level | Kitchen | 10 ft ,9 in x 12 ft ,2 in |
| Dining room | 10 ft x 8 ft ,2 in | |
| Living room | 11 ft x 23 ft ,4 in | |
| Bedroom 2 | 9 ft ,6 in x 13 ft ,6 in | |
| Bedroom 3 | 10 ft ,1 in x 10 ft ,9 in | |
| Foyer | 7 ft ,2 in x 8 ft ,8 in |
| Features | |||||
|---|---|---|---|---|---|
| Garage(1) | Washer | Dryer | |||
| Refrigerator | Stove | Dishwasher | |||
| Central air conditioning | |||||


























