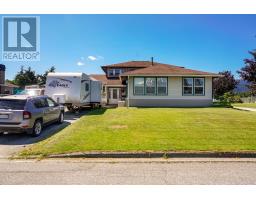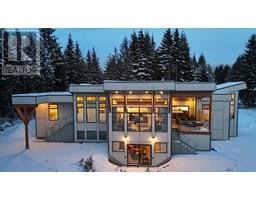9 OERSTED STREET, Kitimat, British Columbia, CA
Address: 9 OERSTED STREET, Kitimat, British Columbia
Summary Report Property
- MKT IDR2870397
- Building TypeHouse
- Property TypeSingle Family
- StatusBuy
- Added18 weeks ago
- Bedrooms5
- Bathrooms4
- Area4845 sq. ft.
- DirectionNo Data
- Added On17 Jul 2024
Property Overview
* PREC - Personal Real Estate Corporation. This unique and spacious home is truly one of a kind! Situated on a combined total of 21,971 sq. ft. across two lots in town, this property offers ample space both inside and out. With a generous 4,845 sq. ft. of living space, the rooms are all generously sized, providing comfort and versatility. The property also features a detached shop measuring 35 x 25, complete with its own 200 amp service, perfect for any project or a business owner. Additionally, there is a 31x23 attached garage, A combined garage space of 1588 sq. ft. WOW! The private backyard adds a serene retreat, equipped with a cedar deck, modern hot tub, covered gazebo area, tree house, and a fenced yard. You will not find another house like this in town. A must see! (id:51532)
Tags
| Property Summary |
|---|
| Building |
|---|
| Level | Rooms | Dimensions |
|---|---|---|
| Above | Primary Bedroom | 15 ft ,4 in x 16 ft ,5 in |
| Other | 5 ft ,1 in x 5 ft ,1 in | |
| Office | 10 ft x 10 ft | |
| Bedroom 2 | 16 ft ,5 in x 13 ft | |
| Bedroom 3 | 10 ft ,1 in x 22 ft ,8 in | |
| Bedroom 4 | 17 ft ,4 in x 18 ft ,3 in | |
| Basement | Bedroom 5 | 13 ft ,2 in x 19 ft ,6 in |
| Recreational, Games room | 18 ft ,6 in x 13 ft ,1 in | |
| Laundry room | 14 ft ,5 in x 12 ft ,4 in | |
| Pantry | 14 ft ,4 in x 8 ft ,4 in | |
| Utility room | 25 ft ,1 in x 18 ft | |
| Main level | Foyer | 9 ft x 16 ft |
| Living room | 25 ft ,1 in x 16 ft ,3 in | |
| Dining room | 14 ft ,2 in x 22 ft ,6 in | |
| Kitchen | 17 ft ,1 in x 14 ft ,1 in | |
| Mud room | 9 ft ,1 in x 7 ft ,1 in | |
| Study | 15 ft ,4 in x 14 ft ,5 in |
| Features | |||||
|---|---|---|---|---|---|
| Garage(2) | Washer | Dryer | |||
| Refrigerator | Stove | Dishwasher | |||
| Hot Tub | |||||































































