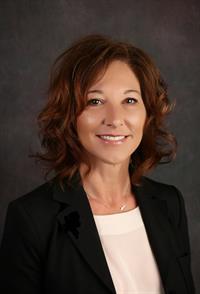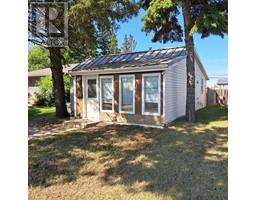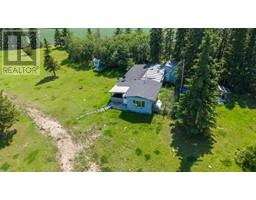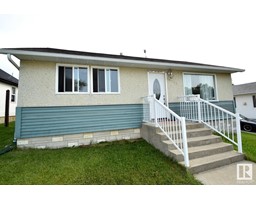5029 50 Avenue, Kitscoty, Alberta, CA
Address: 5029 50 Avenue, Kitscoty, Alberta
Summary Report Property
- MKT IDA2133874
- Building TypeHouse
- Property TypeSingle Family
- StatusBuy
- Added20 weeks ago
- Bedrooms3
- Bathrooms2
- Area1307 sq. ft.
- DirectionNo Data
- Added On30 Jun 2024
Property Overview
Pride of ownership! Charming character home situated in the community of Kitscoty, AB. 3 bedroom 1 and a half story with NUMEROUS updates. Open concept main level featuring a large updated kitchen with a a gas stove, huge island, granite counter tops, granite sink, tile back splash and custom cabinets. Main floor/kitchen laundry and plenty of storage. You'll also find a bright spacious main level full bathroom, hardwood floors and rear deck access. The upper level is where you'll find the master bedroom and a huge full bathroom with built in drawers/closetry area. The property comes complete with updated shingles, fire pit area, wrap around patio, a 26x28 Det'd garage with rear alley access, updated wiring/plumbing & more! This one's worth the look! All appliances included. (id:51532)
Tags
| Property Summary |
|---|
| Building |
|---|
| Land |
|---|
| Level | Rooms | Dimensions |
|---|---|---|
| Second level | Primary Bedroom | 13.00 Ft x 12.92 Ft |
| 4pc Bathroom | 11.00 Ft x 12.00 Ft | |
| Basement | Storage | 22.33 Ft x 12.50 Ft |
| Main level | Living room | 12.00 Ft x 12.00 Ft |
| Dining room | 9.00 Ft x 6.00 Ft | |
| Kitchen | 19.67 Ft x 9.33 Ft | |
| 4pc Bathroom | 7.83 Ft x 8.42 Ft | |
| Bedroom | 10.00 Ft x 11.00 Ft | |
| Bedroom | 13.00 Ft x 7.83 Ft |
| Features | |||||
|---|---|---|---|---|---|
| See remarks | Back lane | No Smoking Home | |||
| Detached Garage(2) | Refrigerator | Gas stove(s) | |||
| Dishwasher | Window Coverings | Garage door opener | |||
| Washer & Dryer | None | ||||



































