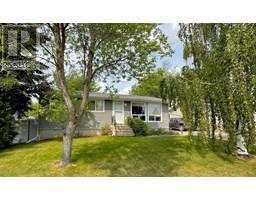5210 49A Street Kitscoty, Kitscoty, Alberta, CA
Address: 5210 49A Street, Kitscoty, Alberta
Summary Report Property
- MKT IDA2213138
- Building TypeHouse
- Property TypeSingle Family
- StatusBuy
- Added1 days ago
- Bedrooms3
- Bathrooms2
- Area1120 sq. ft.
- DirectionNo Data
- Added On18 Apr 2025
Property Overview
Tucked in a quiet Cul-De-Sac is this gem of a home so lovingly updated with high end finishes throughout. Front door entry will take you to the living room with stone feature walls, concrete mantel with gas fireplace. On to the huge chef's kitchen with granite, new cabinetry and dreamy appliances (round ice maker!!) The dining room gives quick access to the decks with gas BBQ hookup and fully fenced yard. The upper level of this home is finished of with two freshly painted bedrooms and bathroom too. Down into the cozy family room and den area, you'll use a remote to the 120" screen, surround sound with 4k projector. Epic Family Movie nights!! The basement houses the expansive primary bedroom with jetted tub/ ensuite. There are SO many extras added to this home: The entire home and yard are wired for sound. Smart switches throughout the house. Stone features in living room and kitchen. Three Heat Pumps, one in the living room, an upper bedroom and basement. Heated garage. Kitscoty is a quiet, safe village only 15 minutes to Lloydminster. The community boasts a 9 hole golf course, great food and shopping, walking trails and K-12 schools a short walk from this home. (id:51532)
Tags
| Property Summary |
|---|
| Building |
|---|
| Land |
|---|
| Level | Rooms | Dimensions |
|---|---|---|
| Basement | Primary Bedroom | 17.42 Ft x 12.00 Ft |
| Den | 18.50 Ft x 10.00 Ft | |
| 3pc Bathroom | .00 Ft x .00 Ft | |
| Family room | 15.00 Ft x 16.00 Ft | |
| Main level | Living room | 19.50 Ft x 14.00 Ft |
| Kitchen | 17.50 Ft x 10.00 Ft | |
| Dining room | 16.00 Ft x 7.00 Ft | |
| Bedroom | 10.50 Ft x 12.50 Ft | |
| 4pc Bathroom | .00 Ft x .00 Ft | |
| Bedroom | 13.00 Ft x 11.00 Ft |
| Features | |||||
|---|---|---|---|---|---|
| Back lane | Gas BBQ Hookup | Garage | |||
| Heated Garage | Attached Garage(1) | Washer | |||
| Refrigerator | Dishwasher | Stove | |||
| Dryer | Microwave | See Remarks | |||



























