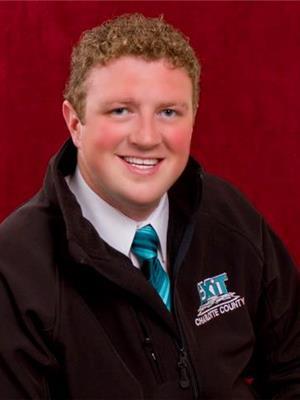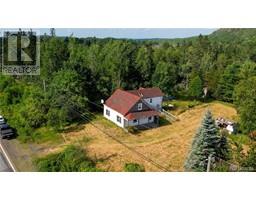1232 172 Route, L'etete, New Brunswick, CA
Address: 1232 172 Route, L'etete, New Brunswick
Summary Report Property
- MKT IDNB103994
- Building TypeHouse
- Property TypeSingle Family
- StatusBuy
- Added44 weeks ago
- Bedrooms3
- Bathrooms2
- Area1365 sq. ft.
- DirectionNo Data
- Added On19 Aug 2024
Property Overview
Unbelievable opportunity for a home with multiple waterfront lots! This older 1.5 storey home features front and back roof dormers, allowing extra sunlight on the home's second floor. The house sits on a 1.4 acre lot, with added privacy offered by the fenced yard. Dine in kitchen includes a wood stove for warmth and coziness, as well as laundry amenities and a half bath. An adjacent pantry, with vintage floor to ceiling wooden cupboards, provides ease of meal preparation. Gather in the dining room for meals with family and friends, while enjoying warmth & cool air from the ductless heat pump. Impressive stair case leads from the living room to the second floor of the home. There you will find three bedrooms and a full bathroom. An enclosed sunporch spans the front of the home, for rest & relaxation three seasons of the year. The property is unusual, being comprised of an additional 4.5 acres, surveyed and divided into four potential waterfront building lots. This coastal portion of the property is accessible from two different locations. The 900 feet of ocean waterfront overlooks a channel that boasts a deep cove for boats and anchoring. From this shorefront property, watch the Deer Island ferry crossings as it makes its way to and from the island the the L'Etete Wharf. Both rugged rocks and sandy beaches can be found with the rise and fall of the continuous tides of the Bay of Fundy. Own your own piece of paradise with this sweet home and the seashore that comes with it! (id:51532)
Tags
| Property Summary |
|---|
| Building |
|---|
| Level | Rooms | Dimensions |
|---|---|---|
| Second level | 3pc Bathroom | 7'4'' x 8'8'' |
| Bedroom | 12'8'' x 8'7'' | |
| Bedroom | 11'5'' x 13'7'' | |
| Bedroom | 11'4'' x 10'7'' | |
| Foyer | 13'0'' x 8'4'' | |
| Main level | Sunroom | 6'9'' x 29'1'' |
| 2pc Bathroom | 9'9'' x 6'6'' | |
| Living room | 17'2'' x 13'5'' | |
| Dining room | 13'5'' x 11'7'' | |
| Pantry | 13'0'' x 6'3'' | |
| Kitchen | 13'4'' x 15'8'' | |
| Mud room | 6'1'' x 4'11'' |
| Features | |||||
|---|---|---|---|---|---|
| Sloping | Beach | ||||
























































