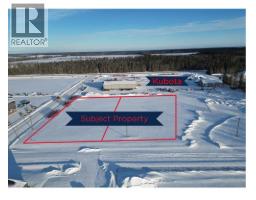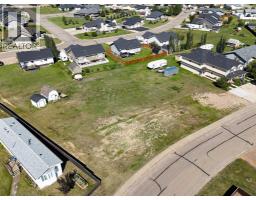104406 RGE RD 162, La Crete, Alberta, CA
Address: 104406 RGE RD 162, La Crete, Alberta
Summary Report Property
- MKT IDA2251223
- Building TypeHouse
- Property TypeSingle Family
- StatusBuy
- Added4 days ago
- Bedrooms5
- Bathrooms3
- Area2644 sq. ft.
- DirectionNo Data
- Added On25 Aug 2025
Property Overview
Welcome to this expansive 28-acre property in the BHP school district that offers all the must haves for country living! The property features a spacious home with a 5-bedroom, 3-bathroom layout designed for comfort and functionality. As you enter, you're greeted by a roomy entryway leading to a main floor that boasts a huge kitchen with a cozy dining nook and a formal dining room, perfect for family gatherings. The North end of the home has a massive screened-in covered deck, ideal for outdoor living and entertaining, complete with a heated swimming pool built into the deck. Upstairs, above the garage, you'll find a vast family room, a laundry/sewing room, and a master bedroom retreat complete with an ensuite. The basement offers three additional bedrooms, a play area under the landing, and a full bathroom. Outside, the property is equally impressive, featuring a peaceful yard with plenty of room for activities, a concrete sports pad, a fenced pasture, and lots of room to roam, making it the ideal place for raising a family! The oversized double car garage is worth noting as well at over 1100 sq/ft, it has plenty of room for a workshop area, while still comfortably parking 2 vehicles. Also included are multiple outbuildings you’d be sure to appreciate including heated oversized shed, woodshed, garden shed etc.. This property is a true sanctuary, offering endless possibilities for both relaxation and recreation, come take a look and experience it for yourself! Seller would consider partial trade for property in La Crete. Come take a look at this great property before its gone! (id:51532)
Tags
| Property Summary |
|---|
| Building |
|---|
| Land |
|---|
| Level | Rooms | Dimensions |
|---|---|---|
| Second level | Primary Bedroom | 16.00 Ft x 20.00 Ft |
| 4pc Bathroom | 8.00 Ft x 10.00 Ft | |
| Basement | Bedroom | 13.00 Ft x 12.00 Ft |
| Bedroom | 13.00 Ft x 12.00 Ft | |
| Bedroom | 12.00 Ft x 12.00 Ft | |
| 4pc Bathroom | 5.00 Ft x 10.00 Ft | |
| Main level | Bedroom | 10.00 Ft x 11.00 Ft |
| 4pc Bathroom | 5.00 Ft x 9.00 Ft |
| Features | |||||
|---|---|---|---|---|---|
| PVC window | Closet Organizers | Attached Garage(2) | |||
| Refrigerator | Dishwasher | Stove | |||
| Washer & Dryer | None | ||||


























































