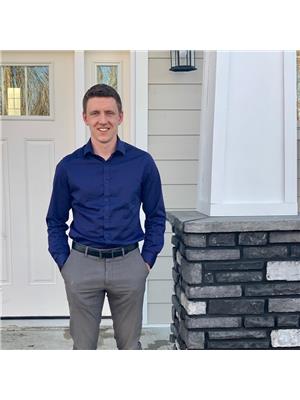14160 TWP RD 1074, La Crete, Alberta, CA
Address: 14160 TWP RD 1074, La Crete, Alberta
Summary Report Property
- MKT IDA2126091
- Building TypeHouse
- Property TypeSingle Family
- StatusBuy
- Added1 weeks ago
- Bedrooms3
- Bathrooms2
- Area1112 sq. ft.
- DirectionNo Data
- Added On16 Jun 2024
Property Overview
Immediate Possesion here for this amazing 10 acre acreage! Within walking distance from Friesen general store in Bluemont, and only a minute away from the school, this property is at the perfect location! Lots of natural trees on the North, and multiple rows of planted trees around the permitter give the yard lots of privacy. The home is just over 1100 sq ft and has a total of 3 beds 2 baths, and an attached heated car garage. The home invites you in with a spacious entrance, and has lots of open space for the dining and living area, with south facing windows overlooking the yard. The u shaped kitchen has lots of prep space, and will come complete with the appliances. The master bedroom is right next to the full bath, while the kids bedroom is just down the hall. The basement has a nice play area, a huge bathroom with tile floors, an additional bedroom, a laundry area as well as a cold storage. Lots of upside the the house, if you have some DIY ideas you want to use this may be the perfect place to start. The yard is set up perfectly to have a fenced pasture area, while still having a huge lawn for the kids to enjoy. The property comes with the 16 by 20 hiproof shed, and a 16 by 32 cold storage building. Lots of potential here, Come on down and have a look today! (id:51532)
Tags
| Property Summary |
|---|
| Building |
|---|
| Land |
|---|
| Level | Rooms | Dimensions |
|---|---|---|
| Basement | Bedroom | 11.00 Ft x 11.00 Ft |
| 3pc Bathroom | 10.00 Ft x 8.00 Ft | |
| Main level | Primary Bedroom | 14.00 Ft x 11.00 Ft |
| 4pc Bathroom | 6.00 Ft x 8.00 Ft | |
| Bedroom | 10.00 Ft x 10.00 Ft |
| Features | |||||
|---|---|---|---|---|---|
| PVC window | Closet Organizers | Garage | |||
| Gravel | Heated Garage | Parking Pad | |||
| RV | Attached Garage(1) | Refrigerator | |||
| Dishwasher | Stove | Washer & Dryer | |||
| None | |||||



















































