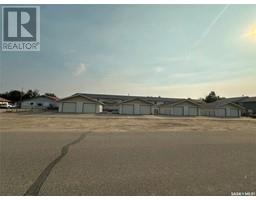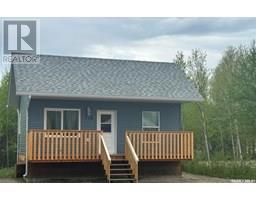1303 Studer STREET, La Ronge, Saskatchewan, CA
Address: 1303 Studer STREET, La Ronge, Saskatchewan
Summary Report Property
- MKT IDSK975099
- Building TypeHouse
- Property TypeSingle Family
- StatusBuy
- Added49 weeks ago
- Bedrooms5
- Bathrooms4
- Area1253 sq. ft.
- DirectionNo Data
- Added On17 Jul 2024
Property Overview
Welcome to 1303 Studer Street, this lovely 1253 sq ft 5 bedroom home has lots of great features to offer. Starting of this attractive home has open floor plan vaulted ceilings and an over flowing amount of natural light. This home features custom wood carved artwork incorporated in the finishing decor. Beautiful kitchen features an abundance of cherry wood cabinets and walk in pantry, cook top stove, built in oven and a island with sitting area for all your prep or entertaining needs. This floor plan offers 2 bedrooms up with a spacious master bedroom that offers large walk in closet and a fabulous master ensuite which has a fantastic soaker tub / shower combo which allows you to come home and unwind after along day. Main floor laundry is another added bonus. Basement has 3 designated bedrooms a 3 pc bathroom and an open for design family area where can create your own space decorated with your own style and flare (id:51532)
Tags
| Property Summary |
|---|
| Building |
|---|
| Level | Rooms | Dimensions |
|---|---|---|
| Basement | 3pc Bathroom | 8 ft x 5 ft |
| Bedroom | 8 ft ,2 in x 9 ft | |
| Bedroom | 8 ft ,2 in x 9 ft | |
| Bedroom | 9 ft x 9 ft | |
| Family room | 17 ft ,3 in x 24 ft ,8 in | |
| Main level | Kitchen | 12 ft x 13 ft ,8 in |
| Living room | 13 ft x 17 ft ,2 in | |
| Bedroom | 11 ft ,5 in x 10 ft ,5 in | |
| Bedroom | 14 ft x 13 ft ,5 in | |
| 4pc Bathroom | 5 ft x 9 ft | |
| 3pc Bathroom | 8 ft x 5 ft | |
| 3pc Bathroom | 8 ft x 5 ft |
| Features | |||||
|---|---|---|---|---|---|
| Rectangular | Sump Pump | Attached Garage | |||
| Parking Space(s)(4) | Washer | Refrigerator | |||
| Dishwasher | Dryer | Microwave | |||
| Alarm System | Oven - Built-In | Stove | |||
| Air exchanger | |||||



























