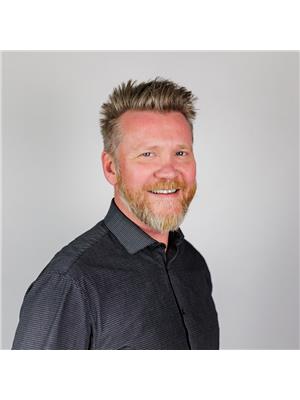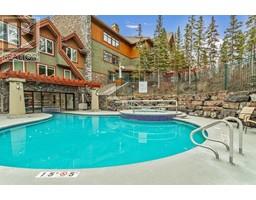37 Heart Road, Lac Des Arcs, Alberta, CA
Address: 37 Heart Road, Lac Des Arcs, Alberta
Summary Report Property
- MKT IDA2123906
- Building TypeHouse
- Property TypeSingle Family
- StatusBuy
- Added1 weeks ago
- Bedrooms1
- Bathrooms2
- Area1282 sq. ft.
- DirectionNo Data
- Added On19 Jun 2024
Property Overview
Introducing a contemporary one-bedroom, two-bathroom A-frame cabin nestled in the heart of “Canmore Cottage Country.” This sanctuary, located in serene Lac des Arcs boasting stunning views of the Rocky Mountains. This home presents 1,282SF of interior living space, tastefully furnished with a blend of modern details and rustic charm. Imagine waking up each morning to the awe-inspiring mountain views greeting you. Unwind on the scenic, south-facing deck, basking in the warm afternoon sunshine, or gaze at the star-studded night from the north-facing deck.In the heart of the cabin is a kitchen adorned with an industrial stove and oven for entertaining and the creation of culinary masterpieces. The living room boasts high ceilings, perfectly capturing the essence of cottage country living.The cabin is set on a half acre of land that has been meticulously cleared and ready for your personal touches. There is also a fenced yard that is perfect for pet owners, providing a secure space for your furry friends to roam freely.Another highlight of this property is the 1,018SF detached garage with in slab heating, offering space for three vehicles or it can be creatively used as a workshop, man-cave, gym, or artist's studio.If you're looking for a peaceful retreat, or perhaps considering an investment opportunity, this property holds immense potential. (id:51532)
Tags
| Property Summary |
|---|
| Building |
|---|
| Land |
|---|
| Level | Rooms | Dimensions |
|---|---|---|
| Second level | 3pc Bathroom | 6.08 Ft x 7.42 Ft |
| Loft | 19.42 Ft x 9.58 Ft | |
| Loft | 12.42 Ft x 12.83 Ft | |
| Loft | 13.42 Ft x 7.58 Ft | |
| Main level | 4pc Bathroom | 9.58 Ft x 9.17 Ft |
| Bedroom | 12.42 Ft x 9.67 Ft | |
| Other | 19.83 Ft x 13.17 Ft | |
| Living room | 17.42 Ft x 17.83 Ft | |
| Furnace | 11.50 Ft x 6.83 Ft |
| Features | |||||
|---|---|---|---|---|---|
| Garage | Heated Garage | Oversize | |||
| Detached Garage(3) | Refrigerator | Range - Gas | |||
| Dishwasher | Washer/Dryer Stack-Up | None | |||




























