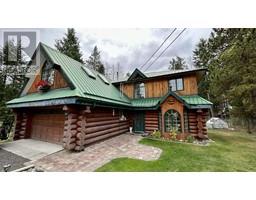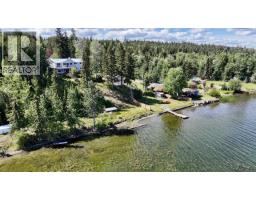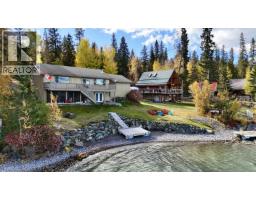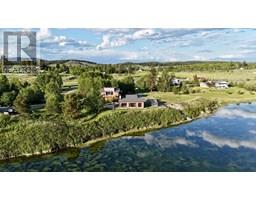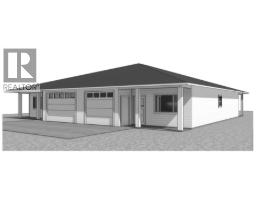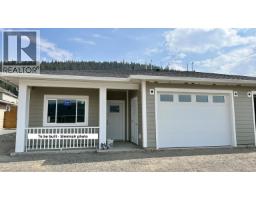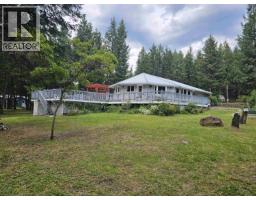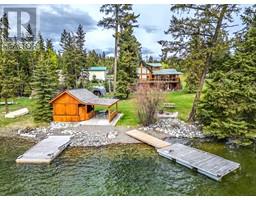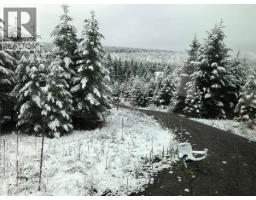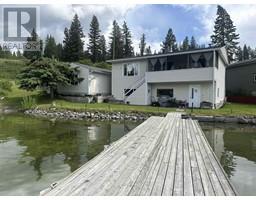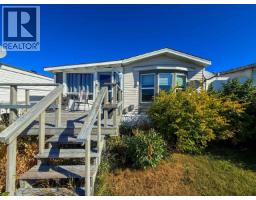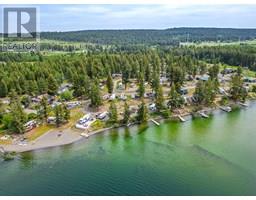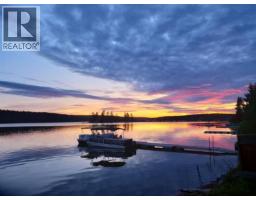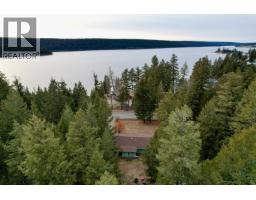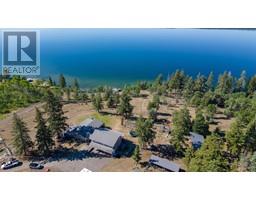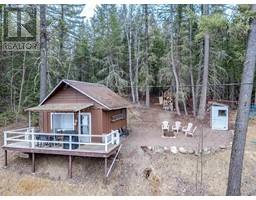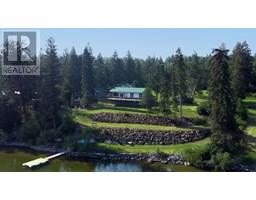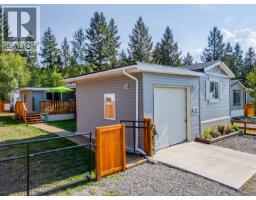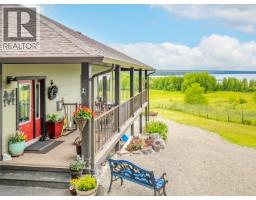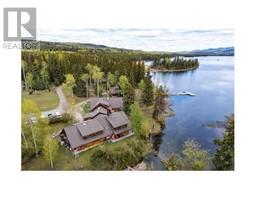4802 HAMILTON ROAD, Lac la Hache, British Columbia, CA
Address: 4802 HAMILTON ROAD, Lac La Hache, British Columbia
Summary Report Property
- MKT IDR3009690
- Building TypeHouse
- Property TypeSingle Family
- StatusBuy
- Added16 weeks ago
- Bedrooms7
- Bathrooms5
- Area3248 sq. ft.
- DirectionNo Data
- Added On12 Oct 2025
Property Overview
* PREC - Personal Real Estate Corporation. Step into a custom-built log home nestled on just under an acre of lush, park-like grounds, offering approximately 200 feet of pristine Lac La Hache waterfront. This enchanting property, straight out of a fairy tale, spans three levels and includes 7 bedrooms, 5 bathrooms, and a variety of inviting gathering spaces, all highlighted by a striking continuous timber staircase. Enjoy the warmth of two wood fireplaces, a gourmet kitchen with copper countertops and a stone sink, and numerous unique features throughout. The top floor is home to a serene primary bedroom, complete with spectacular views from both the private deck and a luxurious clawfoot tub, ideal for relaxing with a good book. This isn’t just a home; it’s a treasured retreat where family and friends will create lasting memories for generations. Seize the opportunity, properties like this are truly one of a kind. (id:51532)
Tags
| Property Summary |
|---|
| Building |
|---|
| Level | Rooms | Dimensions |
|---|---|---|
| Above | Family room | 15 ft x 12 ft ,7 in |
| Bedroom 3 | 11 ft x 14 ft ,1 in | |
| Bedroom 4 | 11 ft ,5 in x 14 ft ,9 in | |
| Bedroom 5 | 14 ft ,1 in x 11 ft ,5 in | |
| Bedroom 6 | 11 ft ,5 in x 8 ft | |
| Laundry room | 6 ft ,3 in x 5 ft ,1 in | |
| Additional bedroom | 11 ft ,7 in x 15 ft | |
| Main level | Living room | 14 ft ,9 in x 19 ft ,6 in |
| Kitchen | 14 ft ,1 in x 12 ft ,4 in | |
| Bedroom 2 | 11 ft ,2 in x 11 ft ,4 in | |
| Dining room | 15 ft ,4 in x 11 ft ,5 in | |
| Upper Level | Primary Bedroom | 12 ft ,1 in x 12 ft |
| Flex Space | 11 ft ,3 in x 14 ft ,1 in |
| Features | |||||
|---|---|---|---|---|---|
| Garage(1) | |||||








































