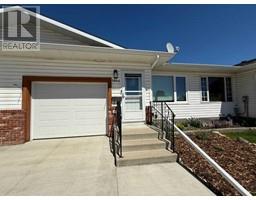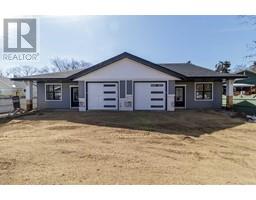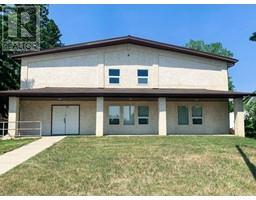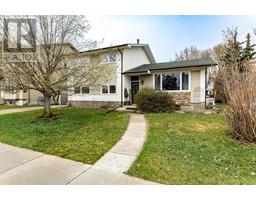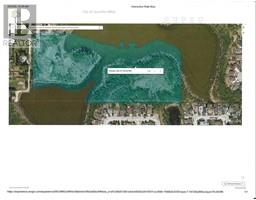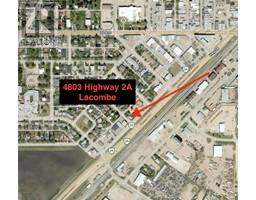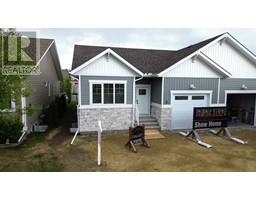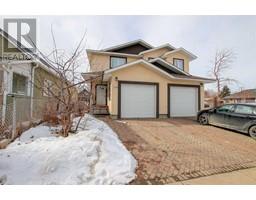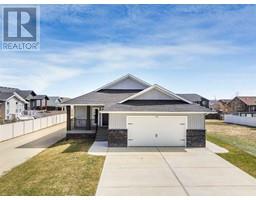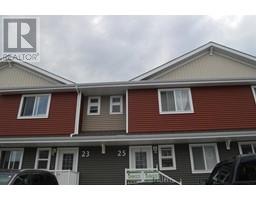10 Mackenzie Avenue MacKenzie Ranch, Lacombe, Alberta, CA
Address: 10 Mackenzie Avenue, Lacombe, Alberta
Summary Report Property
- MKT IDA2197112
- Building TypeHouse
- Property TypeSingle Family
- StatusBuy
- Added1 weeks ago
- Bedrooms3
- Bathrooms3
- Area1551 sq. ft.
- DirectionNo Data
- Added On20 May 2025
Property Overview
Move in ready and quick possession available on this MacKenzie Ranch gem! This lovely is home is loaded with upgrades, fully finished and backs on to the storm pond which means you won't have neighbors directly out your back door! MacKenzie Ranch is a country like subdivision with City limits - lots of open greenspace and countryside surrounds this subdivision and you will enjoy the close proximity to connect to Highways 12 and 2A! From the moment you pull into the driveway and step into the front entry - pride of ownership and quality craftsmanship is evident! Step inside to a spacious beautiful tiled entry with stairs leading up to the main level of the home which features large kitchen island, an abundance of cabinetry with undercabinet lighting, jade stone quartz countertops, corner pantry, a second pantry with double barn doors, chauffered ceiling in the living room along with gorgeous tiled gas burning fireplace! Two bedrooms plus a four piece bathroom complete this level. Up to the primary bedroom with a walk in closet and a 5 piece ensuite - jade quartz countertops, rain shower, soaker tub and double sinks. The basement is fully finished professionally with wet bar, family room,4th bedroom, infloor heat is operational, 9' ceilings, and large windows allowing natural light to shine in! Air conditioning for those hot summer days, fenced yard plus garage is heated! Make your move today and start enjoying life in Mackenzie Ranch! (id:51532)
Tags
| Property Summary |
|---|
| Building |
|---|
| Land |
|---|
| Level | Rooms | Dimensions |
|---|---|---|
| Basement | 4pc Bathroom | Measurements not available |
| Exercise room | 12.50 Ft x 12.75 Ft | |
| Family room | 14.08 Ft x 23.42 Ft | |
| Furnace | 8.75 Ft x 9.33 Ft | |
| Main level | 4pc Bathroom | Measurements not available |
| Bedroom | 13.08 Ft x 9.25 Ft | |
| Bedroom | 13.00 Ft x 10.00 Ft | |
| Other | 13.00 Ft x 9.58 Ft | |
| Foyer | 14.50 Ft x 6.00 Ft | |
| Kitchen | 17.67 Ft x 14.50 Ft | |
| Living room | 15.00 Ft x 14.00 Ft | |
| Upper Level | 5pc Bathroom | Measurements not available |
| Primary Bedroom | 12.00 Ft x 15.50 Ft | |
| Other | 9.67 Ft x 5.00 Ft |
| Features | |||||
|---|---|---|---|---|---|
| PVC window | Closet Organizers | Attached Garage(2) | |||
| Other | Refrigerator | Dishwasher | |||
| Stove | Microwave Range Hood Combo | Window Coverings | |||
| Garage door opener | Washer & Dryer | Central air conditioning | |||








































