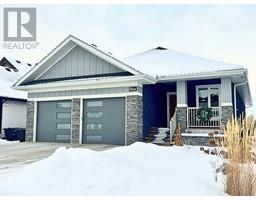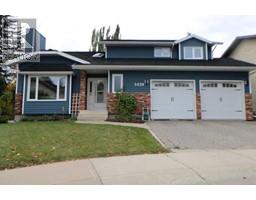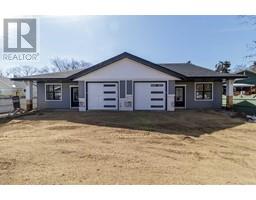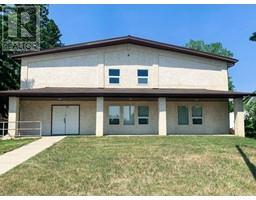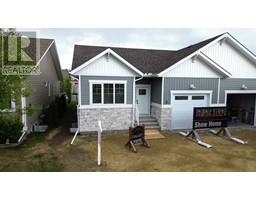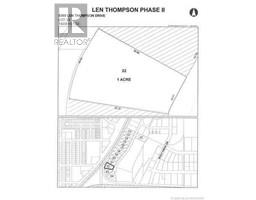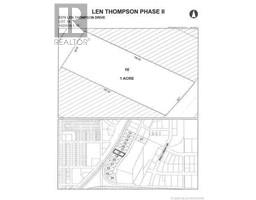103, 4808 52 Street Downtown Lacombe, Lacombe, Alberta, CA
Address: 103, 4808 52 Street, Lacombe, Alberta
2 Beds1 Baths830 sqftStatus: Buy Views : 984
Price
$185,500
Summary Report Property
- MKT IDA2193337
- Building TypeApartment
- Property TypeSingle Family
- StatusBuy
- Added5 days ago
- Bedrooms2
- Bathrooms1
- Area830 sq. ft.
- DirectionNo Data
- Added On18 Feb 2025
Property Overview
Welcome to this 2-bedroom, 1-bathroom condo, conveniently situated in the heart of Lacombe. Offering a blend of comfort, convenience, and modern style, this condo is ideal for anyone looking to enjoy the best of both worlds—peaceful living with easy access to all amenities including the hospital. This condo offers a spacious open-concept floor plan with plenty of natural light throughout. The living room features a cozy gas fireplace which adds a touch of comfort, perfect for chilly evenings. Included with this unit is a covered parking spot, offering protection from the elements year-round, and a convenient storage unit in the basement of the building to keep your home clutter-free as well as bicycle parking. (id:51532)
Tags
| Property Summary |
|---|
Property Type
Single Family
Building Type
Apartment
Storeys
2
Square Footage
830.59 sqft
Community Name
Downtown Lacombe
Subdivision Name
Downtown Lacombe
Title
Condominium/Strata
Land Size
Unknown
Built in
2009
Parking Type
Other
| Building |
|---|
Bedrooms
Above Grade
2
Bathrooms
Total
2
Interior Features
Appliances Included
Refrigerator, Dishwasher, Stove, Microwave Range Hood Combo, Window Coverings, Washer & Dryer
Flooring
Carpeted, Laminate
Building Features
Features
No Animal Home, No Smoking Home
Style
Attached
Architecture Style
Low rise
Square Footage
830.59 sqft
Total Finished Area
830.59 sqft
Heating & Cooling
Cooling
None
Heating Type
Forced air
Exterior Features
Exterior Finish
Vinyl siding
Neighbourhood Features
Community Features
Pets Allowed With Restrictions
Amenities Nearby
Shopping
Maintenance or Condo Information
Maintenance Fees
$453.9 Monthly
Maintenance Fees Include
Condominium Amenities, Common Area Maintenance, Insurance, Interior Maintenance, Ground Maintenance, Property Management, Reserve Fund Contributions, Sewer, Waste Removal, Water
Parking
Parking Type
Other
Total Parking Spaces
1
| Land |
|---|
Other Property Information
Zoning Description
R5
| Level | Rooms | Dimensions |
|---|---|---|
| Main level | Living room | 12.83 Ft x 17.50 Ft |
| Laundry room | 5.50 Ft x 9.25 Ft | |
| Kitchen | 12.00 Ft x 11.58 Ft | |
| 4pc Bathroom | 4.83 Ft x 9.33 Ft | |
| Dining room | 12.00 Ft x 7.25 Ft | |
| Primary Bedroom | 13.92 Ft x 13.00 Ft | |
| Bedroom | 9.25 Ft x 10.33 Ft |
| Features | |||||
|---|---|---|---|---|---|
| No Animal Home | No Smoking Home | Other | |||
| Refrigerator | Dishwasher | Stove | |||
| Microwave Range Hood Combo | Window Coverings | Washer & Dryer | |||
| None | |||||
























