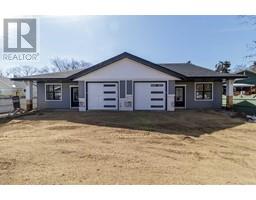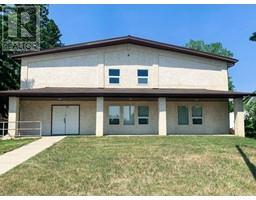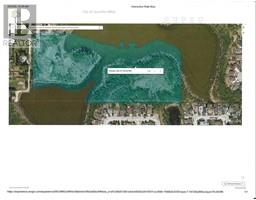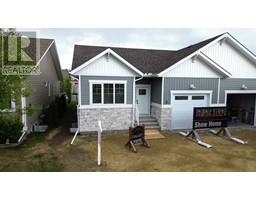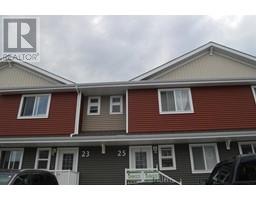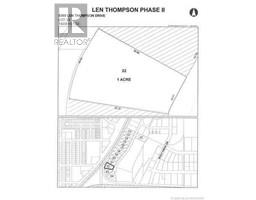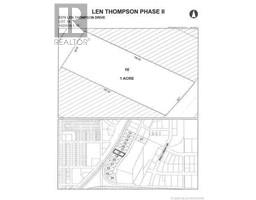22 Iron Wolf Boulevard Iron Wolf, Lacombe, Alberta, CA
Address: 22 Iron Wolf Boulevard, Lacombe, Alberta
Summary Report Property
- MKT IDA2149497
- Building TypeHouse
- Property TypeSingle Family
- StatusBuy
- Added6 days ago
- Bedrooms5
- Bathrooms2
- Area1066 sq. ft.
- DirectionNo Data
- Added On28 Mar 2025
Property Overview
Welcome to 22 Iron Wolf Blvd., a charming bi-level home located in the desirable Iron Wolf Subdivision in Lacombe. This well-maintained property offers 5 bedrooms and 2 bathrooms, perfect for growing families or those needing extra space. The main level boasts laminate flooring throughout, creating a modern and warm ambiance. The bright and spacious living room flows into an open-concept kitchen and dining area, featuring stainless steel appliances and crisp white cabinetry, providing a sleek, functional space for cooking and entertaining.The partially finished basement features a large family room with plenty of natural light and a cozy, gas-burning fireplace, ideal for relaxing with family and friends. A beautiful full bathroom adds convenience, while the unfinished 5th bedroom offers the potential for customization to suit your needs. A large utility/laundry room rounds out the lower level.Step outside into your private, fenced yard, where you'll find a lovely deck with a pergola and hot tub – the perfect spot to unwind. A small storage shed provides additional space for your outdoor gear. The detached double-car insulated garage offers ample space for your vehicles and additional storage, while the property also features RV parking, catering to those with outdoor adventure in mind.With recent upgrades, including new appliances (2015), shingles (2016), siding (2016), and a new hot water heater (2024), this home is ready for you to move in and make it your own. Don’t miss your chance to view this exceptional property. (id:51532)
Tags
| Property Summary |
|---|
| Building |
|---|
| Land |
|---|
| Level | Rooms | Dimensions |
|---|---|---|
| Basement | Family room | 19.83 Ft x 19.92 Ft |
| Bedroom | 11.83 Ft x 12.75 Ft | |
| Bedroom | 9.42 Ft x 12.58 Ft | |
| Furnace | 9.42 Ft x 10.58 Ft | |
| 3pc Bathroom | 9.50 Ft x 5.00 Ft | |
| Main level | Living room | 14.17 Ft x 12.42 Ft |
| Kitchen | 9.33 Ft x 14.25 Ft | |
| Dining room | 8.58 Ft x 11.58 Ft | |
| Primary Bedroom | 13.92 Ft x 11.75 Ft | |
| 4pc Bathroom | 5.00 Ft x 9.50 Ft | |
| Bedroom | 9.75 Ft x 10.50 Ft | |
| Bedroom | 11.00 Ft x 9.00 Ft |
| Features | |||||
|---|---|---|---|---|---|
| Back lane | No Smoking Home | Level | |||
| Gazebo | Detached Garage(2) | Refrigerator | |||
| Dishwasher | Stove | Microwave | |||
| Window Coverings | Garage door opener | Washer & Dryer | |||
| None | |||||














































