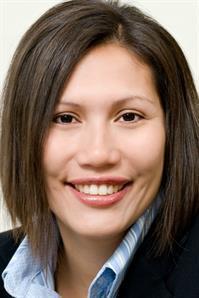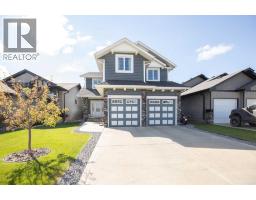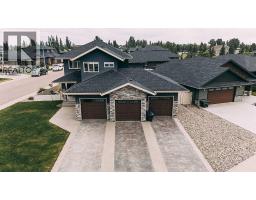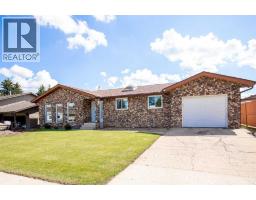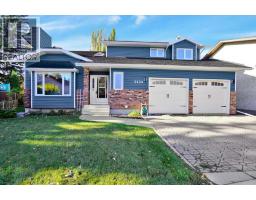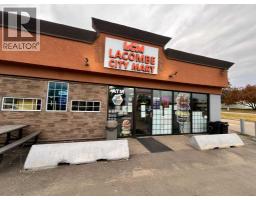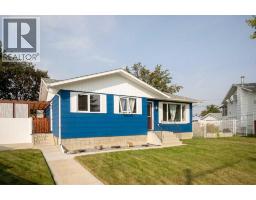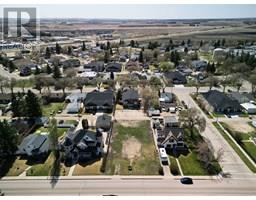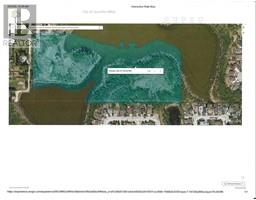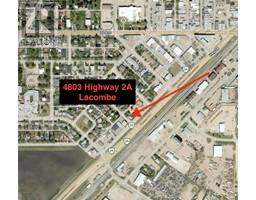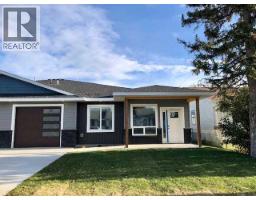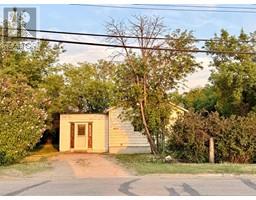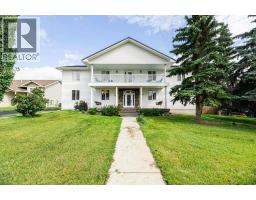29 Estella Crescent Elizabeth Park, Lacombe, Alberta, CA
Address: 29 Estella Crescent, Lacombe, Alberta
Summary Report Property
- MKT IDA2250203
- Building TypeHouse
- Property TypeSingle Family
- StatusBuy
- Added3 weeks ago
- Bedrooms4
- Bathrooms3
- Area1576 sq. ft.
- DirectionNo Data
- Added On26 Aug 2025
Property Overview
This is a fully finished modified bi-level with walk-out basement on a large lot in Elizabeth Park. You'll love the style and layout in this family friendly home, close to schools, parks, walking paths, and playgrounds! The main entry is large and leads to the oversized double garage. The main floor has a spacious living room with gas fireplace. The kitchen is nicely appointed and has stainless steel appliances, warm cabinetry and large island. There are two secondary bedrooms and full four piece bathroom tucked away on this floor as well! Level up to the owner's suite . It has a bay window for sitting and reading or relaxing and a large walk-in closet. The ensuite bath features a separate tub and shower plus a large vanity area. The basement is an entertainment zone, with a family room, complete with a wet bar (bar fridge and wine fridge included). The basement is rounded off with a fourth bedroom and another full bathroom. Walk out to the oversized, fenced back yard, which includes a shed (with power) and room to park your trailer. Enjoy the cool central air conditioning in the summer and the in-floor heat in the winter. Immediate possession is available. (id:51532)
Tags
| Property Summary |
|---|
| Building |
|---|
| Land |
|---|
| Level | Rooms | Dimensions |
|---|---|---|
| Basement | Other | 21.33 Ft x 9.50 Ft |
| 4pc Bathroom | Measurements not available | |
| Bedroom | 12.17 Ft x 9.33 Ft | |
| Family room | 21.33 Ft x 16.92 Ft | |
| Furnace | 8.42 Ft x 11.17 Ft | |
| Main level | Foyer | 8.33 Ft x 7.00 Ft |
| Bedroom | 11.75 Ft x 8.50 Ft | |
| 4pc Bathroom | Measurements not available | |
| Bedroom | 11.50 Ft x 9.08 Ft | |
| Other | 9.75 Ft x 8.25 Ft | |
| Kitchen | 13.33 Ft x 12.25 Ft | |
| Living room | 13.00 Ft x 16.67 Ft | |
| Upper Level | 4pc Bathroom | Measurements not available |
| Primary Bedroom | 19.50 Ft x 16.92 Ft |
| Features | |||||
|---|---|---|---|---|---|
| Back lane | PVC window | Closet Organizers | |||
| No Animal Home | No Smoking Home | Level | |||
| Attached Garage(2) | Washer | Refrigerator | |||
| Dishwasher | Wine Fridge | Stove | |||
| Dryer | Microwave Range Hood Combo | Central air conditioning | |||
















































