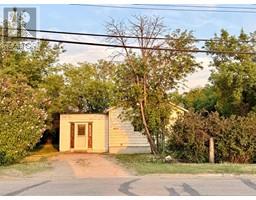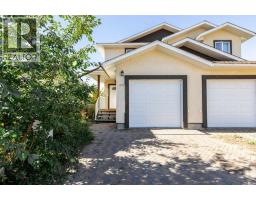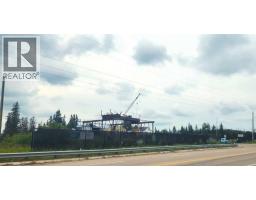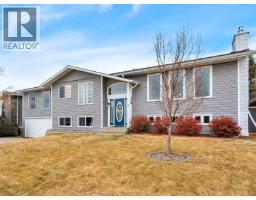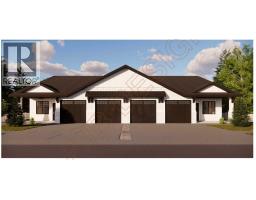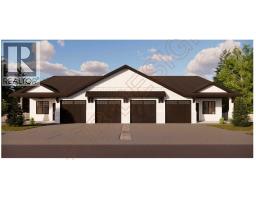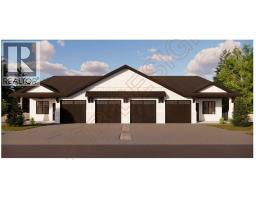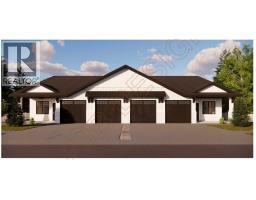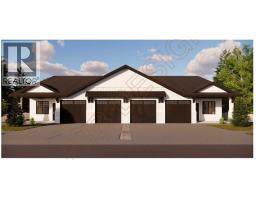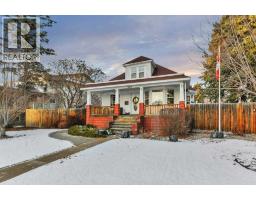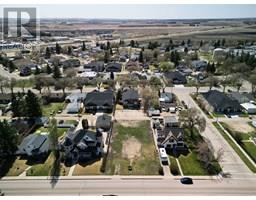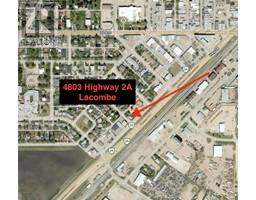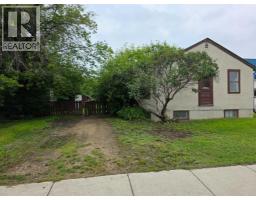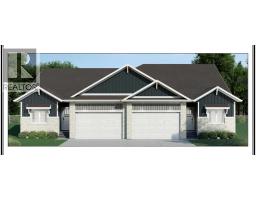#4, 4738 49A Avenue Downtown Lacombe, Lacombe, Alberta, CA
Address: #4, 4738 49A Avenue, Lacombe, Alberta
Summary Report Property
- MKT IDA2231984
- Building TypeRow / Townhouse
- Property TypeSingle Family
- StatusBuy
- Added10 weeks ago
- Bedrooms2
- Bathrooms2
- Area1062 sq. ft.
- DirectionNo Data
- Added On30 Oct 2025
Property Overview
Senior Friendly fully finished bungalow. No basement! Crawl Space with lots of extra storage! No Stairs! Open floor plan with all new appliances and quality finishing throughout with wheelchair access. 2 bedrooms and 2 baths. Primary bedroom is spacious with walkthrough closet and 3 piece c/w 5' Walkin shower with sit down feature. There is in suite laundry c/w washer and dryer. The second bedroom is complete is an extra sleeping area for your weekend guests and use it for a home office or craft room when your guests leave. You will love the attached 22'9" x 13'8" garage to park your vehicle, c/w RI EV Charging option, and extra storage that you have. NO stairs to contend with when transitioning from the garage to the main floor. Within steps of historical downtown Lacombe -shopping, ALL medical amenities, post office and all the beautiful shops - Dutchess Flower shop & Timeworn Charm to name a few, and the variety of eating establishments whether meeting a friend for a latte or having a dinner date at the ONA cafe/Broomtree cafe/Cilantro and Chives, or wherever you choose. This is an ideal location for those not wanting to have the stress of driving to everyday appointments or necessities. (id:51532)
Tags
| Property Summary |
|---|
| Building |
|---|
| Land |
|---|
| Level | Rooms | Dimensions |
|---|---|---|
| Main level | Living room | 12.00 Ft x 14.83 Ft |
| Dining room | 10.25 Ft x 11.25 Ft | |
| Kitchen | 11.17 Ft x 12.17 Ft | |
| Bedroom | 9.83 Ft x 13.33 Ft | |
| Primary Bedroom | 12.83 Ft x 12.00 Ft | |
| 3pc Bathroom | Measurements not available | |
| 4pc Bathroom | Measurements not available |
| Features | |||||
|---|---|---|---|---|---|
| PVC window | No Animal Home | No Smoking Home | |||
| Attached Garage(1) | Refrigerator | Dishwasher | |||
| Stove | Washer & Dryer | None | |||





