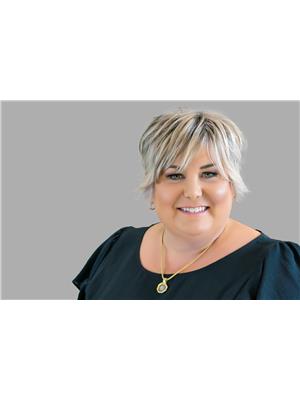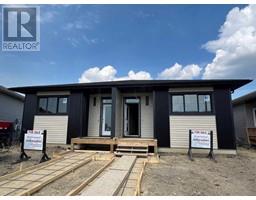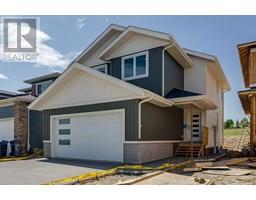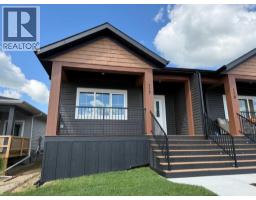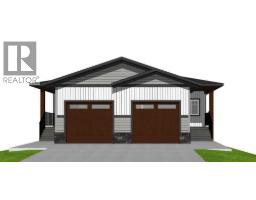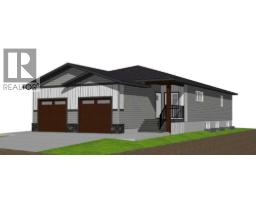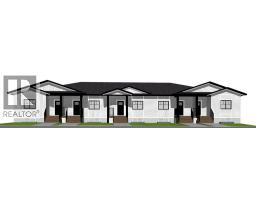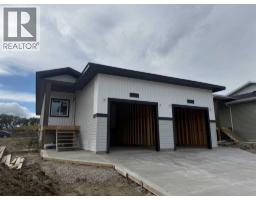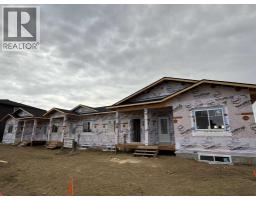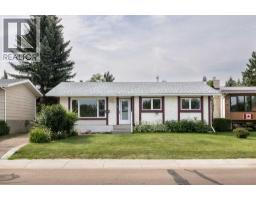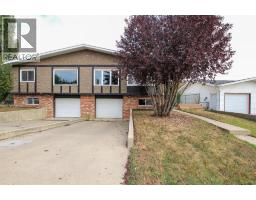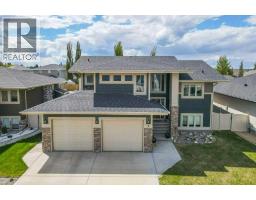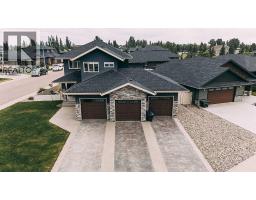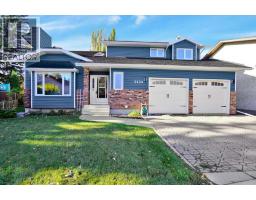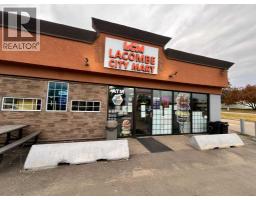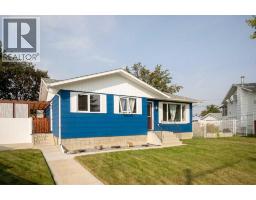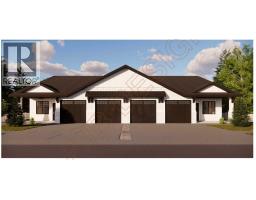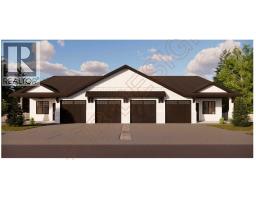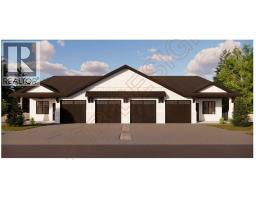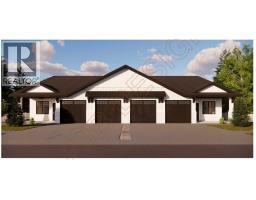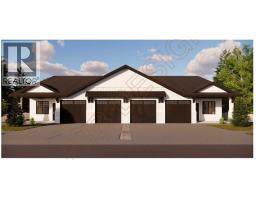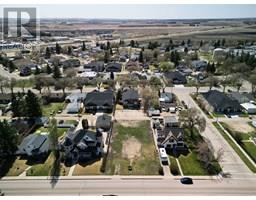4606 55 Avenue Meadowview Village, Lacombe, Alberta, CA
Address: 4606 55 Avenue, Lacombe, Alberta
Summary Report Property
- MKT IDA2263379
- Building TypeHouse
- Property TypeSingle Family
- StatusBuy
- Added19 hours ago
- Bedrooms2
- Bathrooms1
- Area1089 sq. ft.
- DirectionNo Data
- Added On14 Oct 2025
Property Overview
Tucked away in a prime location close to all amenities, this charming 2-bedroom bungalow is perfect for first-time buyers or those looking to downsize. The bright, open floor plan features vaulted ceilings, a cozy fireplace in the living room, and a dining area with access to the back deck—ideal for relaxing or entertaining. The functional kitchen offers plenty of counter space and classic white cabinetry. The primary bedroom includes a convenient cheater door to the 4-piece bathroom, while the second bedroom is a great size and features main floor laundry for added ease. The basement is partially finished with completed exterior walls and a bathroom—ready for your finishing touches. Enjoy the spacious fenced and treed yard with a two-stall parking pad and ample space for a future garage. With a few updates, this home offers incredible potential and value in a great location. (id:51532)
Tags
| Property Summary |
|---|
| Building |
|---|
| Land |
|---|
| Level | Rooms | Dimensions |
|---|---|---|
| Basement | Family room | 29.83 Ft x 32.92 Ft |
| Furnace | 10.50 Ft x 8.25 Ft | |
| Storage | 14.75 Ft x 5.08 Ft | |
| Main level | Living room | 12.58 Ft x 6.92 Ft |
| Dining room | 12.83 Ft x 11.08 Ft | |
| Kitchen | 10.42 Ft x 12.50 Ft | |
| Primary Bedroom | 13.25 Ft x 14.50 Ft | |
| Bedroom | 10.08 Ft x 11.75 Ft | |
| 4pc Bathroom | .00 Ft x .00 Ft |
| Features | |||||
|---|---|---|---|---|---|
| Back lane | PVC window | Parking Pad | |||
| Refrigerator | Dishwasher | Stove | |||
| None | |||||










































