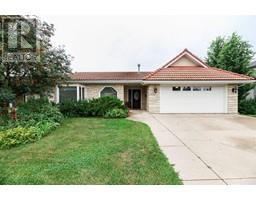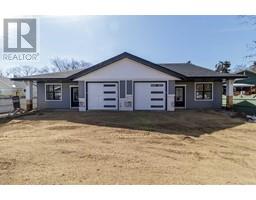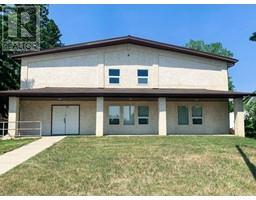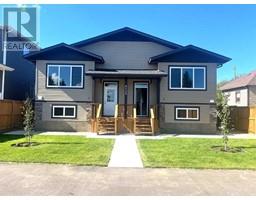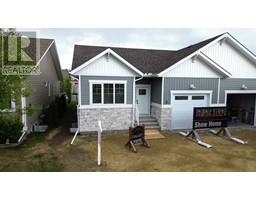4706 C & E Trail Downtown Lacombe, Lacombe, Alberta, CA
Address: 4706 C & E Trail, Lacombe, Alberta
Summary Report Property
- MKT IDA2173698
- Building TypeHouse
- Property TypeSingle Family
- StatusBuy
- Added7 days ago
- Bedrooms4
- Bathrooms2
- Area1161 sq. ft.
- DirectionNo Data
- Added On31 Dec 2024
Property Overview
Check this one over!!! IMMEDIATE POSSESSION! 3 Bedrooms, 1 1/2 bath with potential for one more bedroom in this 4 level split in a great location close to the hospital. AIR CONDITIONING, High efficiency furnace and High efficiency hot water tank, new kitchen cabinets, microwave and builtin dishwasher. NEWLY painted throughout! NEWLY sodded front yard. Covered back deck to relax and enjoy, no matter the weather conditions. You can have a generous sized garden spot to grow some veggies in the fenced back yard. This home is in close proximity to the hospital, easy walking distance to Historical Downtown Lacombe, LMC and Recreation Center. ONE not to miss when looking at properties in the City of Lacombe. This property has a R5 zoning. (id:51532)
Tags
| Property Summary |
|---|
| Building |
|---|
| Land |
|---|
| Level | Rooms | Dimensions |
|---|---|---|
| Second level | Bedroom | 9.00 Ft x 10.00 Ft |
| 4pc Bathroom | Measurements not available | |
| Bedroom | 11.67 Ft x 8.00 Ft | |
| Primary Bedroom | 10.00 Ft x 12.00 Ft | |
| Third level | Family room | 10.00 Ft x 18.00 Ft |
| Bedroom | 8.00 Ft x 10.00 Ft | |
| 2pc Bathroom | Measurements not available | |
| Fourth level | Laundry room | 9.00 Ft x 11.00 Ft |
| Den | 11.00 Ft x 11.83 Ft | |
| Storage | 11.00 Ft x 16.00 Ft | |
| Main level | Living room | 12.00 Ft x 7.00 Ft |
| Other | 6.00 Ft x 8.00 Ft | |
| Other | 11.00 Ft x 17.00 Ft |
| Features | |||||
|---|---|---|---|---|---|
| Back lane | PVC window | Closet Organizers | |||
| Level | None | Washer | |||
| Refrigerator | Dishwasher | Stove | |||
| Dryer | Microwave Range Hood Combo | Central air conditioning | |||




































