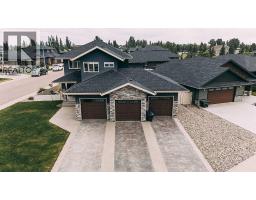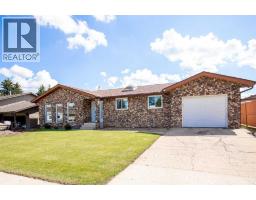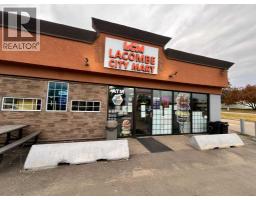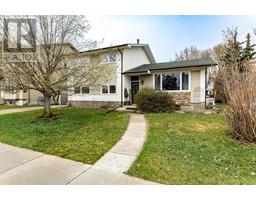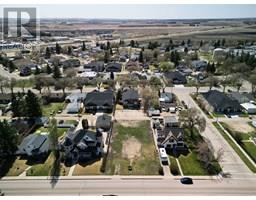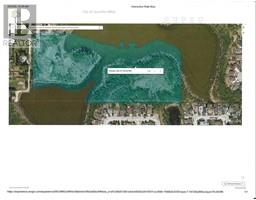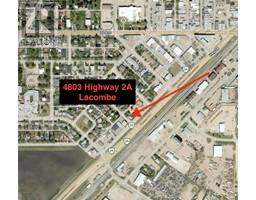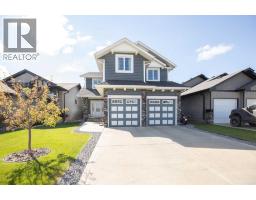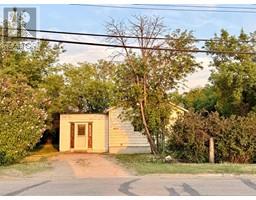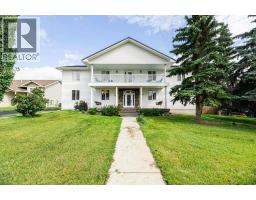49 Sheep Close Shepherd Heights, Lacombe, Alberta, CA
Address: 49 Sheep Close, Lacombe, Alberta
Summary Report Property
- MKT IDA2250066
- Building TypeDuplex
- Property TypeSingle Family
- StatusBuy
- Added3 days ago
- Bedrooms4
- Bathrooms3
- Area1231 sq. ft.
- DirectionNo Data
- Added On21 Aug 2025
Property Overview
~BEAUTIFUL BUNGALOW~ tucked away at the back of the close, quiet and peaceful living overlooking a GREEN, and COMMUNITY GARDEN!!! Step inside this IMMACULATELY CARED FOR HOME, original owner has loved this home, nonsmoking, no pets and ready for the new owners. Boasting 2 spacious bedrooms on the main floor, a mudroom/laundry and ample storage. An OPEN CONCEPT with lots of windows, modern colors and LUXURY VINYL PLANK flooring! The kitchen boasts RICH MAPLE CABINETS and full tiled subway backsplash. The back deck is spacious and has gas hook ups for your BBQ. The lot is a pie, and lots of room for your own gardens, there is a firepit to enjoy evenings by the fire. The basement has OPERATIONAL IN FLOOR HEAT, and a full four-piece bath is complete. There are two spacious bedrooms that are framed and partially drywalled. Completing this space for future use would be affordable and allow you to pocket some equity in your jeans! Ideal for a growing family. The garage is a generous size, and there was extra poured concrete driveway for your second auto. THERE ARE NO CONDO FEE'S, just very affordable living. (id:51532)
Tags
| Property Summary |
|---|
| Building |
|---|
| Land |
|---|
| Level | Rooms | Dimensions |
|---|---|---|
| Basement | 4pc Bathroom | 8.58 Ft x 4.92 Ft |
| Bedroom | 14.33 Ft x 10.08 Ft | |
| Bedroom | 10.25 Ft x 11.50 Ft | |
| Furnace | 13.50 Ft x 5.92 Ft | |
| Main level | Foyer | 8.83 Ft x 10.00 Ft |
| Dining room | 13.58 Ft x 9.67 Ft | |
| Kitchen | 11.67 Ft x 10.08 Ft | |
| Living room | 13.50 Ft x 14.25 Ft | |
| Laundry room | 8.67 Ft x 6.75 Ft | |
| Bedroom | 9.92 Ft x 11.83 Ft | |
| Primary Bedroom | 11.75 Ft x 11.42 Ft | |
| 4pc Bathroom | 8.00 Ft x 4.92 Ft | |
| 4pc Bathroom | 8.00 Ft x 4.92 Ft |
| Features | |||||
|---|---|---|---|---|---|
| Gas BBQ Hookup | Concrete | Attached Garage(1) | |||
| Refrigerator | Dishwasher | Stove | |||
| Microwave Range Hood Combo | Window Coverings | Garage door opener | |||
| Washer/Dryer Stack-Up | None | ||||



































