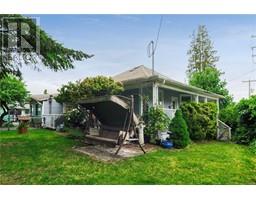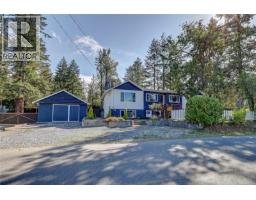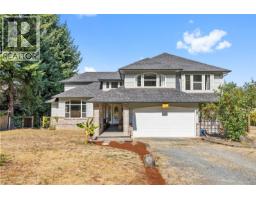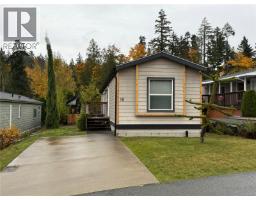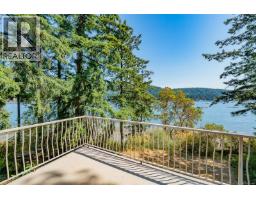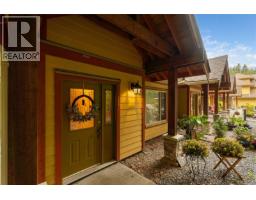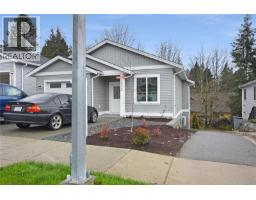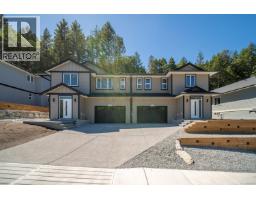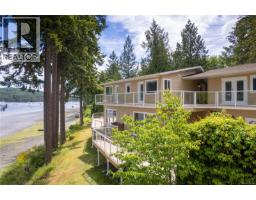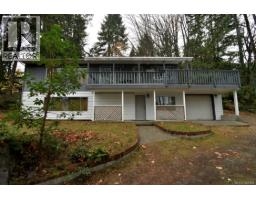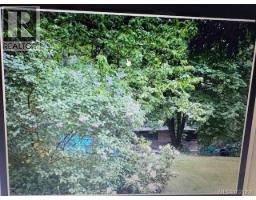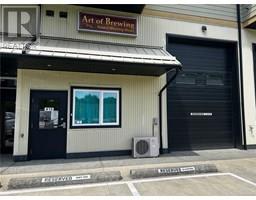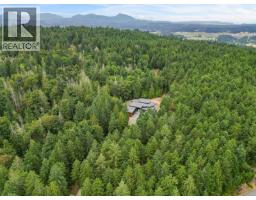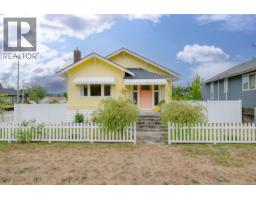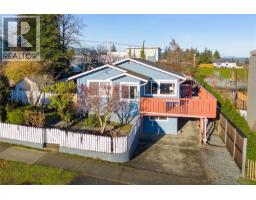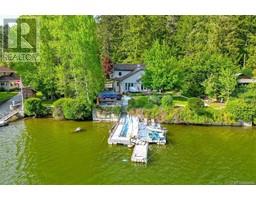115 Bald Eagle Cres Ladysmith, Ladysmith, British Columbia, CA
Address: 115 Bald Eagle Cres, Ladysmith, British Columbia
Summary Report Property
- MKT ID984815
- Building TypeHouse
- Property TypeSingle Family
- StatusBuy
- Added49 weeks ago
- Bedrooms3
- Bathrooms2
- Area1550 sq. ft.
- DirectionNo Data
- Added On06 Feb 2025
Property Overview
Discover the charm and modern comforts of this newly built home, now on the market! Perfect for families or those looking for a slice of serene living, this house offers three bedrooms and two bathrooms, including a heated tile floor in the primary bedroom's ensuite for that extra touch of luxury. Step inside to find a beautifully appointed interior featuring water-resistant laminate flooring throughout most of the home, ensuring durability and style. The kitchen and bathroom spaces are elevated with sleek quartz countertops and ceramic tile floors blending functionality with aesthetic appeal. Imagine relaxing by the cozy, beautifully tiled electric fireplace on chilly evenings or enjoying the practical elegance of a layout designed for easy living. This property, established on a 99-year pre-paid lease by Stz'uminus First Nations, presents a unique opportunity without the worry of Goods and Services Tax. While the home itself offers plenty of appeal, the location matches its allure, poised in a community ripe with potential for growth and enriched living. Whether you're stepping into homeownership for the first time or looking to relocate, this pristine property ticks all the boxes for a comfortable, stylish, and convenient lifestyle. Make it yours and craft memories in a home built to stand the test of time. All information should be verified if fundamental to purchase (id:51532)
Tags
| Property Summary |
|---|
| Building |
|---|
| Level | Rooms | Dimensions |
|---|---|---|
| Main level | Laundry room | 5'6 x 10'2 |
| Living room | 11'2 x 19'4 | |
| Bathroom | 4-Piece | |
| Ensuite | 4-Piece | |
| Bedroom | 9'6 x 10'6 | |
| Bedroom | 9'6 x 12'5 | |
| Primary Bedroom | 18'5 x 15'10 | |
| Dining room | 8 ft x Measurements not available | |
| Kitchen | 10 ft x Measurements not available |
| Features | |||||
|---|---|---|---|---|---|
| Other | Marine Oriented | None | |||

































