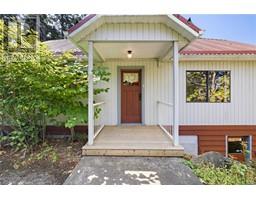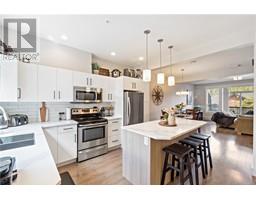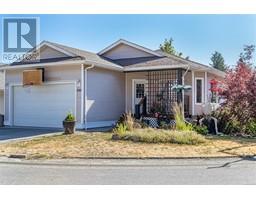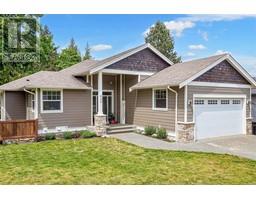326 Morgan Rd Ladysmith, Ladysmith, British Columbia, CA
Address: 326 Morgan Rd, Ladysmith, British Columbia
Summary Report Property
- MKT ID967859
- Building TypeHouse
- Property TypeSingle Family
- StatusBuy
- Added22 weeks ago
- Bedrooms4
- Bathrooms5
- Area3961 sq. ft.
- DirectionNo Data
- Added On19 Jun 2024
Property Overview
This one-of-a-kind timber frame home is two dwellings; a primary home and a secondary wing. Situated privately on over half an acre at the roads end looking out to the ocean. The primary home peaks with a 23’ high vaulted ceiling. Live well within 3 bedrooms, a Jack & Jill 4piece bathroom separates two spacious bedrooms as one of the three bathrooms. This open concept living area is flooded with natural light through its expansive floor-to-ceiling windows. The sunken living room provides the perfect space for entertaining. The kitchen in the main wing featuring quartz counters, tongue and groove wood cabinets, and a fully equipped walk-in pantry. Upstairs is a loft area bathed in natural light, separating a media room to relax & enjoy, and a primary bedroom with a walk-through closet and an ensuite bathroom that boasts heated travertine flooring and high-end finishes. A large mudroom/ laundry room is a shared area between the two dwellings. The secondary wing of this remarkable home is ideal for extended family members or visiting loved ones who will embrace the space. The property itself is equipped with two hydro meters, two hot water tanks, an efficient forced air furnace, and a heat pump, ensuring year-round comfort for its residents. Offering various amenities, including a three-car garage, an RV hookup, ample parking, a shed, terraced areas for gardening, and a serene koi pond. During the summer months, you can indulge the fresh blueberries & fruit grown in the garden, and even preserve your own fruits from the plum tree. This exceptional home, which has never been on the market before, presents a unique opportunity to own a nearly new property with the potential for multifamily living. Situated in the charming seaside community of Ladysmith, this property offers the perfect balance of tranquility and convenience, with both Duncan and Nanaimo just a short drive away. Don't miss out on the chance to make this stunning property your own! (id:51532)
Tags
| Property Summary |
|---|
| Building |
|---|
| Land |
|---|
| Level | Rooms | Dimensions |
|---|---|---|
| Second level | Ensuite | 4-Piece |
| Primary Bedroom | 12'9 x 15'11 | |
| Loft | 29'5 x 10'1 | |
| Sitting room | 12'10 x 14'3 | |
| Ensuite | 3-Piece | |
| Bedroom | 11'4 x 17'8 | |
| Loft | 23'3 x 25'2 | |
| Main level | Pantry | 11'4 x 4'2 |
| Kitchen | 11'4 x 13'6 | |
| Bathroom | 3-Piece | |
| Dining room | 11'4 x 11'10 | |
| Living room | 20'2 x 15'7 | |
| Laundry room | 12'0 x 14'9 | |
| Bedroom | 12'9 x 10'7 | |
| Bathroom | 4-Piece | |
| Bedroom | 12'9 x 11'11 | |
| Other | 3'6 x 8'7 | |
| Entrance | 12'10 x 8'2 | |
| Bathroom | 2-Piece | |
| Living room | 16'3 x 24'11 | |
| Dining room | 13'2 x 16'0 | |
| Pantry | 10'9 x 5'4 | |
| Kitchen | 12'10 x 10'0 |
| Features | |||||
|---|---|---|---|---|---|
| Central location | Wooded area | Other | |||
| Marine Oriented | Dishwasher | Air Conditioned | |||


























































































































