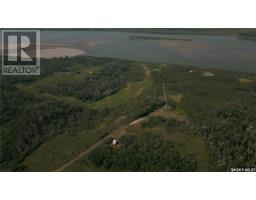Williams Acreage, Laird Rm No. 404, Saskatchewan, CA
Address: Williams Acreage, Laird Rm No. 404, Saskatchewan
Summary Report Property
- MKT IDSK990244
- Building TypeHouse
- Property TypeSingle Family
- StatusBuy
- Added7 weeks ago
- Bedrooms5
- Bathrooms2
- Area1525 sq. ft.
- DirectionNo Data
- Added On06 Dec 2024
Property Overview
Nestled in the tranquil countryside just 35 minutes north of Saskatoon and a mere minute to the west of Hepburn, this delightful 1525-square-foot home, graces a 10-acre parcel surrounded by lush trees and ample space for additional outbuildings. The main level presents a cozy living area complemented by an adjacent den/office, a convenient main-floor laundry room featuring a sink, and a spacious kitchen and dining area. Large windows throughout the main floor bathe the space in abundant natural light. On this level, you'll find three bedrooms and two bathrooms, while the basement offers two more bedrooms with plumbing rough-ins already in place for a future bathroom. Step into the 48x24 heated and insulated three-car garage with direct access from the home. For families, the school bus conveniently picks up children right outside the front door, providing easy transportation to Hepburn's K-12 school. (id:51532)
Tags
| Property Summary |
|---|
| Building |
|---|
| Level | Rooms | Dimensions |
|---|---|---|
| Basement | Bedroom | 12 ft x 10 ft ,7 in |
| Bedroom | 12 ft x 9 ft ,4 in | |
| Family room | 11 ft x 32 ft | |
| Main level | Living room | 11 ft ,7 in x 18 ft ,7 in |
| Kitchen | 11 ft ,6 in x 12 ft ,2 in | |
| Dining room | x x x | |
| Den | 14 ft ,4 in x 11 ft ,8 in | |
| Bedroom | 9 ft ,8 in x 11 ft ,7 in | |
| Bedroom | 9 ft ,7 in x 11 ft ,7 in | |
| 4pc Bathroom | Measurements not available | |
| Primary Bedroom | 12 ft x 11 ft ,1 in | |
| 3pc Bathroom | Measurements not available | |
| Laundry room | Measurements not available |
| Features | |||||
|---|---|---|---|---|---|
| Acreage | Treed | Attached Garage | |||
| Gravel | Heated Garage | Parking Space(s)(6) | |||
| Washer | Refrigerator | Dishwasher | |||
| Dryer | Hood Fan | Play structure | |||
| Storage Shed | Stove | ||||































































