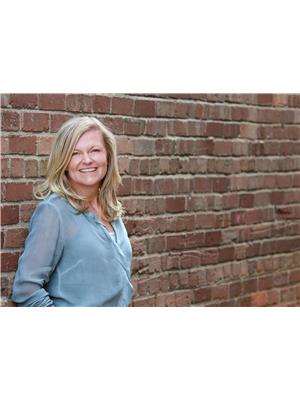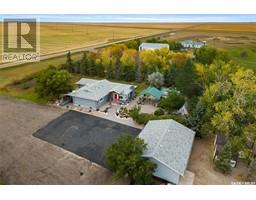RM Lajord, Lajord Rm No. 128, Saskatchewan, CA
Address: RM Lajord, Lajord Rm No. 128, Saskatchewan
Summary Report Property
- MKT IDSK981482
- Building TypeHouse
- Property TypeSingle Family
- StatusBuy
- Added12 weeks ago
- Bedrooms3
- Bathrooms2
- Area2067 sq. ft.
- DirectionNo Data
- Added On23 Aug 2024
Property Overview
Welcome to the RM of Lajord! A charming, family-friendly community offering the best of rural living with the convenience of nearby Regina. This 2.5-storey farmhouse is brimming with character and is ready for a new family to call it home.The front porch is the perfect spot to enjoy the day and watch the world go by. The main floor features a unique gas fireplace in the open concept living room/ dining room/ reading nook and a large kitchen just off the back that leads out to a back deck area. The main floor also has a mud room/utility space as well as bathroom/ laundry room. The second floor has a bathroom & 2 bedrooms, however the huge master could be converted into 2 rooms if needed. The 3rd floor loft is a bonus space that would be perfect as a playroom, office, recreation room or even an additional bedroom. The home has lots of bright windows, a 2 car attached insulated garage with wood stove, and the heating is run through a boiler with an antifreeze system. The house is also equipped with a 2000 litre auxiliary water tank & pumps for water back-up and a generator connection for emergency power that is wired to the heating & water system in case of any power outages. Set on 1.19 acres, there’s ample room to let your imagination run free —perfect for gardening, outdoor activities, or future expansions. Located just 20 minutes from Regina, with bus services available for K-12 students to White City or Balgonie. If you’re ready to embrace a spacious rural lifestyle with easy access to city amenities, this property is your perfect match. Call your agent to schedule a private showing today! (id:51532)
Tags
| Property Summary |
|---|
| Building |
|---|
| Level | Rooms | Dimensions |
|---|---|---|
| Second level | Primary Bedroom | 27 ft x 12 ft ,9 in |
| 3pc Bathroom | Measurements not available | |
| Bedroom | 11 ft ,8 in x 11 ft ,2 in | |
| Third level | Bedroom | 14 ft x 14 ft |
| Main level | Family room | 12 ft ,6 in x 27 ft |
| Dining room | 14 ft ,5 in x 11 ft ,2 in | |
| Kitchen | 15 ft ,4 in x 11 ft ,8 in | |
| Dining nook | 14 ft x 8 ft | |
| 4pc Bathroom | 15 ft ,2 in x 11 ft ,9 in | |
| Mud room | Measurements not available |
| Features | |||||
|---|---|---|---|---|---|
| Acreage | Treed | Corner Site | |||
| Attached Garage | RV | Gravel | |||
| Heated Garage | Parking Space(s)(6) | Washer | |||
| Refrigerator | Dishwasher | Dryer | |||
| Microwave | Freezer | Window Coverings | |||
| Storage Shed | Stove | Wall unit | |||
| Window air conditioner | |||||




































