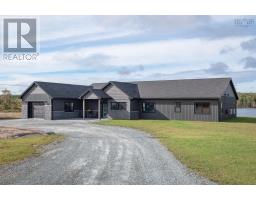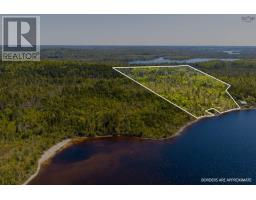11 Old Cabin Lake Road, Lake Charlotte, Nova Scotia, CA
Address: 11 Old Cabin Lake Road, Lake Charlotte, Nova Scotia
Summary Report Property
- MKT ID202507277
- Building TypeHouse
- Property TypeSingle Family
- StatusBuy
- Added18 weeks ago
- Bedrooms4
- Bathrooms2
- Area2600 sq. ft.
- DirectionNo Data
- Added On09 Apr 2025
Property Overview
Escape to tranquility with this stunning 2,600 sq ft custom bungalow nestled on 2.24 acres in picturesque Lake Charlotte. This meticulously designed home features 4 bedrooms and 2 baths, showcasing exquisite custom hardwood flooring, elegant trim work, and tailored blinds throughout. Enjoy sustainable living with integrated solar panels, and entertain effortlessly on two expansive composite decks. A detached double garage provides ample storage, while the property's prime location offers unparalleled access to outdoor recreation and great schools. Launch your boat at the nearby Lake Charlotte boat launch, or explore the extensive network of ATV trails right from your doorstep. This property offers the perfect blend of luxurious living and outdoor adventure. (id:51532)
Tags
| Property Summary |
|---|
| Building |
|---|
| Level | Rooms | Dimensions |
|---|---|---|
| Lower level | Family room | 17.1 x 14.6 |
| Bedroom | 18.9 x 17.1 +Jog | |
| Storage | 15.7 x 10.1 | |
| Utility room | 32.8 x 16.8 | |
| Main level | Foyer | 10.1 x 7 |
| Kitchen | 13.4 x 10.5 | |
| Dining nook | 9.5 x 8.4 | |
| Living room | 17.8 x 15.6 | |
| Primary Bedroom | 15.1 x 13.1 | |
| Ensuite (# pieces 2-6) | 4 Piece | |
| Bedroom | 11.5 x 10.3 +Jog | |
| Bedroom | 11.5 x 10.5 +Jog | |
| Laundry / Bath | 11.9 x 7.3 |
| Features | |||||
|---|---|---|---|---|---|
| Garage | Detached Garage | Gravel | |||
| Stove | Dishwasher | Dryer | |||
| Washer | Refrigerator | Walk out | |||
| Wall unit | Heat Pump | ||||

















































