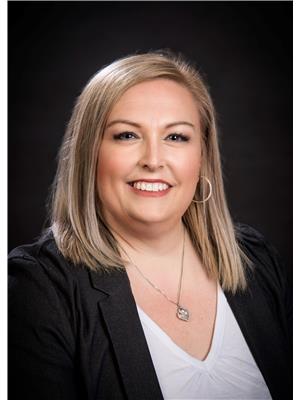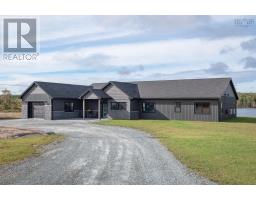11 Old Cabin Road, Lake Charlotte, Nova Scotia, CA
Address: 11 Old Cabin Road, Lake Charlotte, Nova Scotia
Summary Report Property
- MKT ID202308499
- Building TypeHouse
- Property TypeSingle Family
- StatusBuy
- Added25 weeks ago
- Bedrooms4
- Bathrooms2
- Area3248 sq. ft.
- DirectionNo Data
- Added On13 Aug 2024
Property Overview
Minutes to Lake Charlotte, you will find natural light from every angle of this home. The entrance leads to the open concept kitchen & dining area & the adjacent living room area has uniquely detailed hardwood flooring. With 4 bedrooms, this home has more than enough space for a large family and potential to expand. There are two full bathrooms on the main level, laundry and a heat pump. This home also has a hot water boiler for the baseboard radiant heat which can be run by oil or wood. The driveway holds plenty of room for multiple vehicles, and the 24' x 28' wired garage is a perfect workspace for those who like to tinker. Launch your boat nearby or enjoy an ATV ride on the local trails. This is your chance at a piece of paradise! Book your private viewing today! (id:51532)
Tags
| Property Summary |
|---|
| Building |
|---|
| Level | Rooms | Dimensions |
|---|---|---|
| Lower level | Family room | 14.6 X 17.1 |
| Bedroom | 18.9 X 17.5 | |
| Storage | 10.1 X 15.7 | |
| Utility room | 16.8 x 32.8 | |
| Other | 16.8 x 32.8 | |
| Main level | Foyer | 10.1 X 7.0 |
| Dining nook | 8.4 X 9.5 | |
| Kitchen | 13.4 X 10.5 | |
| Dining room | 15.6 X 8.0 | |
| Living room | 15.6 X 17.8 | |
| Primary Bedroom | 15.10 X 13.10 | |
| Ensuite (# pieces 2-6) | 4PC | |
| Bedroom | 10.3 X 11.5 | |
| Bedroom | 10.5 X 11.5 | |
| Laundry / Bath | 4PC 11.9 X 7.3 |
| Features | |||||
|---|---|---|---|---|---|
| Treed | Level | Garage | |||
| Detached Garage | Gravel | Range - Electric | |||
| Dishwasher | Dryer - Electric | Washer | |||
| Microwave Range Hood Combo | Refrigerator | Wall unit | |||
| Heat Pump | |||||






















































