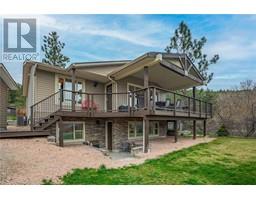10634 Powley Court Unit# 205 Lake Country East / Oyama, Lake Country, British Columbia, CA
Address: 10634 Powley Court Unit# 205, Lake Country, British Columbia
Summary Report Property
- MKT ID10321163
- Building TypeRow / Townhouse
- Property TypeSingle Family
- StatusBuy
- Added14 weeks ago
- Bedrooms3
- Bathrooms3
- Area1341 sq. ft.
- DirectionNo Data
- Added On15 Aug 2024
Property Overview
Discover comfortable living in this well designed 3-bedroom, 2.5-bathroom townhome nestled in the heart of Lake Country. The main floor features an inviting open-concept layout, seamlessly connecting the kitchen, living, and dining areas—perfect for modern living and entertaining. From the dining room, step outside to a quaint patio, ideal for enjoying a quiet morning coffee or evening relaxation. The attached 1-car garage offers added convenience and storage. A convenient half bath is also located on the main level. Upstairs, you'll find a spacious primary bedroom complete with a walk-in closet and a 3-piece ensuite featuring a generously sized shower. Two additional bedrooms, a large main bathroom, and a conveniently located laundry closet round out the second floor. This home is conveniently located within walking distance to shops, schools, and parks. With easy access to Highway 97, you're just a short 30-minute drive to downtown Kelowna, 20 minutes to downtown Vernon, and a quick 10-minute drive to Kelowna International Airport. (id:51532)
Tags
| Property Summary |
|---|
| Building |
|---|
| Level | Rooms | Dimensions |
|---|---|---|
| Second level | 4pc Bathroom | 10'5'' x 10'6'' |
| 3pc Ensuite bath | 7'3'' x 8'3'' | |
| Bedroom | 8'11'' x 10'6'' | |
| Bedroom | 8'10'' x 10'6'' | |
| Primary Bedroom | 10'5'' x 13'7'' | |
| Main level | Foyer | 5'3'' x 10'3'' |
| 2pc Bathroom | Measurements not available | |
| Kitchen | 10'4'' x 13'7'' | |
| Dining room | 10'4'' x 10'8'' | |
| Living room | 7'5'' x 29'1'' |
| Features | |||||
|---|---|---|---|---|---|
| Central island | Attached Garage(1) | Wall unit | |||




















































