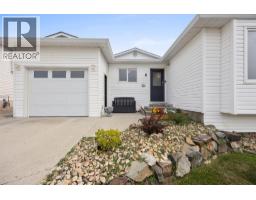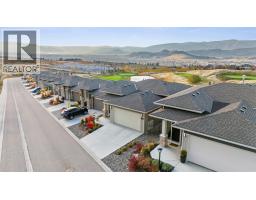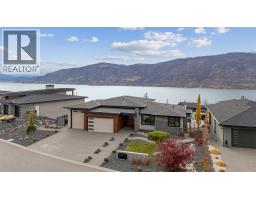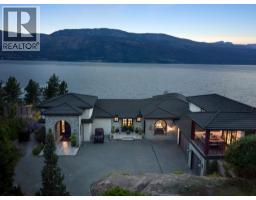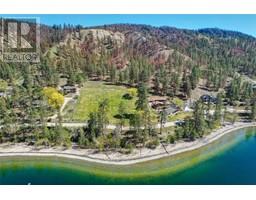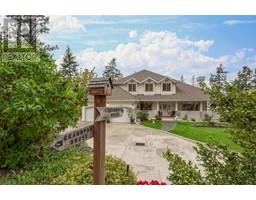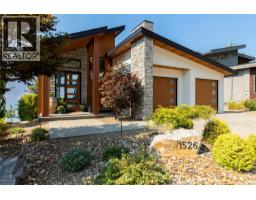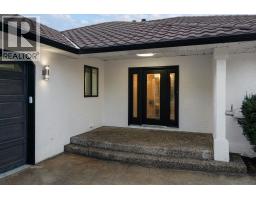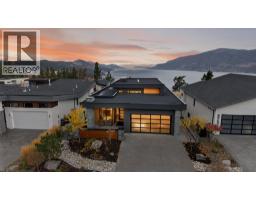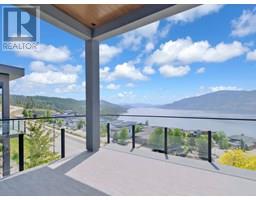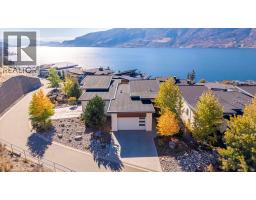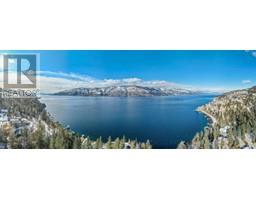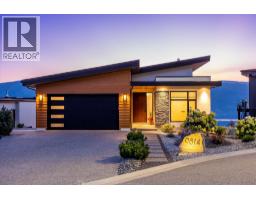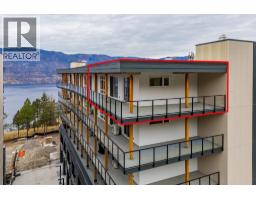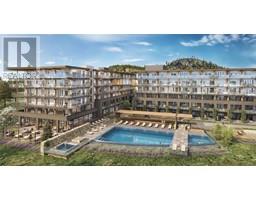10726 Nighthawk Road Unit# 60 Lake Country North West, Lake Country, British Columbia, CA
Address: 10726 Nighthawk Road Unit# 60, Lake Country, British Columbia
Summary Report Property
- MKT ID10360512
- Building TypeHouse
- Property TypeSingle Family
- StatusBuy
- Added15 weeks ago
- Bedrooms4
- Bathrooms4
- Area4427 sq. ft.
- DirectionNo Data
- Added On25 Sep 2025
Property Overview
Lake Country Luxury Living with Unmatched Okanagan Views. Discover true luxury perched on 1.35 private acres in one of Lake Country’s most coveted communities. This custom-crafted estate captures the essence of Okanagan living with stunning, unobstructed panoramic lake views that will leave you speechless. Wake up to the sun painting the mountains across the lake golden orange, and the sparkling waters of Okanagan Lake stretching endlessly before you. Better yet, wait until you see the sunsets over the lake from your west-facing home. Whether you’re enjoying a quiet morning coffee or hosting evening gatherings, the view is always the star of the show. Inside, thoughtful design meets timeless elegance. Light-filled interiors, soaring ceilings, and high-end finishes create a warm yet refined atmosphere. The spacious layout offers flexibility for families and guests alike, seamlessly blending comfort, privacy, and flow. Step outside to your own private sanctuary. With 1.35 acres of space, you’ll find room to breathe, create, and unwind. Grow a garden, design an outdoor retreat, or simply revel in the peace and privacy that surrounds you. The yard underwent a $60,000 landscaping renovation in 2023. Perfectly located just minutes from award-winning wineries, hiking trails, and all the natural beauty Lake Country is known for, this estate isn’t just a home, it’s a lifestyle. Peaceful. Private. Luxurious. Welcome to your Okanagan dream. (id:51532)
Tags
| Property Summary |
|---|
| Building |
|---|
| Level | Rooms | Dimensions |
|---|---|---|
| Lower level | Utility room | 10'10'' x 9'2'' |
| Storage | 12'9'' x 15'11'' | |
| Recreation room | 23'9'' x 38'1'' | |
| Office | 13'9'' x 10'7'' | |
| Gym | 19'11'' x 15'11'' | |
| 4pc Bathroom | 5' x 9'4'' | |
| 3pc Bathroom | 5'1'' x 7'11'' | |
| Bedroom | 13'6'' x 11'10'' | |
| Bedroom | 12'7'' x 13' | |
| Main level | Other | 37'11'' x 27'10'' |
| Laundry room | 12'8'' x 6'5'' | |
| 3pc Bathroom | 6'9'' x 8'2'' | |
| Bedroom | 11'11'' x 10'8'' | |
| Full ensuite bathroom | 15'11'' x 21' | |
| Other | 10'3'' x 13'10'' | |
| Primary Bedroom | 18'7'' x 26'5'' | |
| Living room | 23'7'' x 18'10'' | |
| Kitchen | 20'11'' x 19'9'' | |
| Dining room | 14'11'' x 12' | |
| Foyer | 13'10'' x 7'6'' |
| Features | |||||
|---|---|---|---|---|---|
| Cul-de-sac | Private setting | Central island | |||
| One Balcony | Attached Garage(2) | Street | |||
| Oversize | RV | Refrigerator | |||
| Dishwasher | Dryer | Range - Gas | |||
| Microwave | Washer | Oven - Built-In | |||
| Central air conditioning | |||||























































































