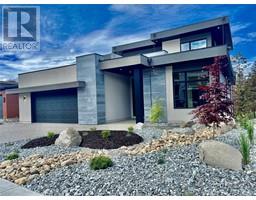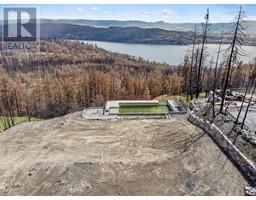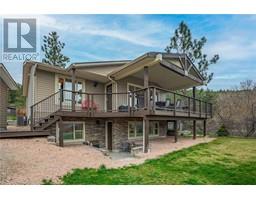11058 Darlene Road Lake Country East / Oyama, Lake Country, British Columbia, CA
Address: 11058 Darlene Road, Lake Country, British Columbia
Summary Report Property
- MKT ID10321906
- Building TypeHouse
- Property TypeSingle Family
- StatusBuy
- Added14 weeks ago
- Bedrooms5
- Bathrooms4
- Area3826 sq. ft.
- DirectionNo Data
- Added On14 Aug 2024
Property Overview
Nestled on the hillside of Lake Country with stunning lake views, this exceptional 3,800+SqFt walkout rancher offers a blend of luxury, comfort, and versatility. The main level boasts a fully modernized kitchen featuring granite counter tops and backsplash, white shaker cabinets with an offset entertainers island and beautiful coffered ceilings, providing an elegant space for culinary creations and gatherings. With five spacious bedrooms and four beautifully appointed bathrooms, this home is designed to accommodate family living and either short term or long term guests with ease. The lower level of the home is a licensed B&B suite, offering an incredible opportunity for income potential or a private retreat for visitors. Cozy up by any of the three fireplaces, strategically placed to provide warmth and ambiance throughout the home. Step outside to discover a newer deck and fencing in the rear yard, perfect for enjoying the picturesque scenery and breathtaking lakeview. Ample parking is available, including a two-car garage and additional space alongside for an RV, Boat or all your various toys. Whether you’re seeking a perfect family home near schools and all amenities, an investment property or need a mortgage helper, this one is a mint find that combines modern amenities with timeless charm. Priced well below assessed value for quick sale! Don’t miss your chance to own this lakeview delight! (id:51532)
Tags
| Property Summary |
|---|
| Building |
|---|
| Land |
|---|
| Level | Rooms | Dimensions |
|---|---|---|
| Lower level | 2pc Bathroom | 11'4'' x 4'8'' |
| 4pc Bathroom | 10'10'' x 9'2'' | |
| Bedroom | 12'6'' x 13'4'' | |
| Bedroom | 12'7'' x 11'6'' | |
| Bedroom | 14'10'' x 23'2'' | |
| Den | 12'3'' x 19'11'' | |
| Kitchen | 15'9'' x 15'6'' | |
| Recreation room | 22'11'' x 16'0'' | |
| Utility room | 10'5'' x 5'11'' | |
| Main level | 3pc Ensuite bath | 9'4'' x 6'7'' |
| 4pc Bathroom | 8'9'' x 7'8'' | |
| Bedroom | 13'3'' x 11'7'' | |
| Den | 12'9'' x 10'3'' | |
| Dining room | 11'3'' x 10'3'' | |
| Kitchen | 24'1'' x 11'5'' | |
| Laundry room | 11'5'' x 5'1'' | |
| Living room | 15'7'' x 15'7'' | |
| Primary Bedroom | 14'7'' x 12'1'' | |
| Other | 17'2'' x 11'9'' |
| Features | |||||
|---|---|---|---|---|---|
| Irregular lot size | Central island | Two Balconies | |||
| See Remarks | Attached Garage(2) | Street | |||
| RV(1) | Refrigerator | Dishwasher | |||
| Dryer | Range - Electric | Range - Gas | |||
| Microwave | Hood Fan | Washer | |||
| Washer/Dryer Stack-Up | Central air conditioning | ||||

















































































