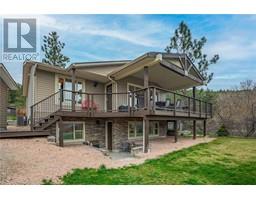11158 Dakota Road Lake Country East / Oyama, Lake Country, British Columbia, CA
Address: 11158 Dakota Road, Lake Country, British Columbia
Summary Report Property
- MKT ID10320157
- Building TypeHouse
- Property TypeSingle Family
- StatusBuy
- Added14 weeks ago
- Bedrooms4
- Bathrooms4
- Area3225 sq. ft.
- DirectionNo Data
- Added On12 Aug 2024
Property Overview
Welcome to your dream home, where breathtaking views of the lake and valley meet open living space and modern luxury. This 4-bedroom, 4-bathroom property spans 3,225 sq. ft. of stylish living space. The property features pristine landscaping with 9 fruit trees, including apricot, peach, plum, and cherry. Inside, an open floor plan includes a spacious kitchen with a large island, quartz countertops, wine coolers, and a wet bar, perfect for entertaining. The living and dining areas are bathed in natural light with uninterrupted valley and lake views. The master bedroom is a serene retreat with a luxurious 4-piece ensuite featuring exquisite tile work. Two additional bedrooms on the main level share a stylish bathroom. The lower level offers a TV room, rec room, and a WETT certified wood-burning fireplace. A suite with its own kitchen and living area is ideal for guests or potential rental income. Outdoor living is enhanced by an expansive deck and a lower-level covered balcony with a hot tub, both perfect for enjoying the panoramic views. The property also includes a large front yard, vegetable gardens, and new fencing and lighting along the driveway. Recent upgrades include refinished floors and a new roof in 2023. Located minutes from multiple schools, parks, tennis/pickleball courts. Wood, kalamalka and Okanagan lake, renowned wineries, the airport, and downtown Kelowna are all within easy reach. Experience the perfect blend of luxury and nature in this exceptional home. (id:51532)
Tags
| Property Summary |
|---|
| Building |
|---|
| Level | Rooms | Dimensions |
|---|---|---|
| Basement | 3pc Bathroom | 9' x 6'2'' |
| Games room | 18'9'' x 17'3'' | |
| Family room | 30'3'' x 14'9'' | |
| Main level | Bedroom | 10'8'' x 9'3'' |
| Laundry room | 10'8'' x 5'11'' | |
| Bedroom | 12'10'' x 11'7'' | |
| 3pc Bathroom | 10'6'' x 6' | |
| 5pc Ensuite bath | 11'8'' x 11'7'' | |
| Primary Bedroom | 15'3'' x 11'8'' | |
| Dining room | 12' x 8'6'' | |
| Living room | 18'2'' x 14'8'' | |
| Kitchen | 17'11'' x 14'9'' | |
| Additional Accommodation | Bedroom | 16'9'' x 10'7'' |
| Full bathroom | 9'2'' x 6'9'' | |
| Living room | 13'5'' x 9'6'' | |
| Dining room | 12'2'' x 10'2'' | |
| Kitchen | 12'2'' x 7'1'' |
| Features | |||||
|---|---|---|---|---|---|
| Balcony | Detached Garage(2) | Refrigerator | |||
| Cooktop | Dishwasher | Microwave | |||
| Washer/Dryer Stack-Up | Wine Fridge | Oven - Built-In | |||
| Central air conditioning | |||||















































































































