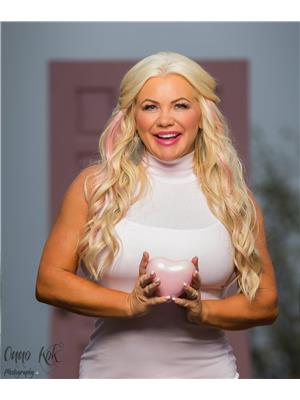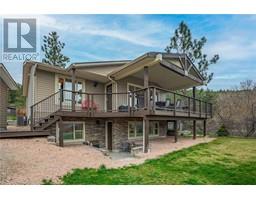11290 Bond Road Unit# 6 Lake Country South West, Lake Country, British Columbia, CA
Address: 11290 Bond Road Unit# 6, Lake Country, British Columbia
Summary Report Property
- MKT ID10310364
- Building TypeRow / Townhouse
- Property TypeSingle Family
- StatusBuy
- Added12 weeks ago
- Bedrooms4
- Bathrooms3
- Area2814 sq. ft.
- DirectionNo Data
- Added On25 Aug 2024
Property Overview
Open house today, Sunday August 25 from 1pm to 3pm! Welcome to this charming 55+ community townhouse that offers the perfect combination of comfort and style. This spacious residence boasts four bedrooms and three bathrooms, providing ample space for residents and guests. The attention to detail is evident throughout, with double celled, top down/bottom up pleated blinds on all windows, with blackout blinds in the primary bedroom, ensuring privacy and temperature control. The recent installation of sunscreens and awning with a 10-year warranty in 2022 adds an extra touch of convenience and sun protection. Enjoy outdoor living on the deck, which features durable Eurodeck vinyl (also a 10 year warranty) for low maintenance and long-lasting appeal. The bathrooms have been tastefully updated, including a luxurious walk-in shower in the main bathroom, providing a spa-like experience. The kitchen has also received a modern makeover, with new sinks, faucets, Corian countertops, and a tile backsplash that beautifully complements the space. Adding to the elegance, the downstairs now boasts stunning Vinyl plank and European fiber flooring, enhancing both the aesthetics and durability of the home. With its thoughtful upgrades and desirable features, this townhouse offers a delightful living experience within a vibrant 55+community. Full Virtual Tour, Video, More Photos & Detailed Floor Plan available - see links. (id:51532)
Tags
| Property Summary |
|---|
| Building |
|---|
| Level | Rooms | Dimensions |
|---|---|---|
| Basement | Bedroom | 14'7'' x 11'6'' |
| Utility room | 5'5'' x 5'5'' | |
| Den | 12'5'' x 8'10'' | |
| Storage | 8'3'' x 10'4'' | |
| Laundry room | 9'8'' x 10'11'' | |
| 3pc Bathroom | 6'8'' x 9'10'' | |
| Recreation room | 15'7'' x 36'6'' | |
| Main level | Laundry room | 4'11'' x 6'8'' |
| Kitchen | 18'6'' x 10'9'' | |
| Dining room | 13'1'' x 8'10'' | |
| Living room | 16'4'' x 15'11'' | |
| Primary Bedroom | 16'1'' x 12'5'' | |
| 4pc Ensuite bath | 4'11'' x 9'9'' | |
| 3pc Bathroom | 5'0'' x 8'8'' | |
| Bedroom | 11'5'' x 11'0'' | |
| Bedroom | 12'7'' x 9'10'' |
| Features | |||||
|---|---|---|---|---|---|
| One Balcony | Attached Garage(2) | Central air conditioning | |||


























































