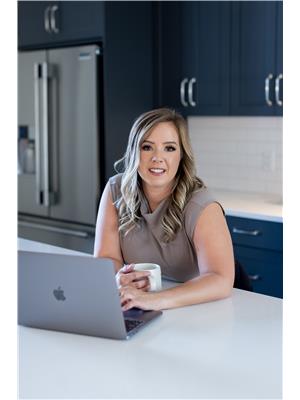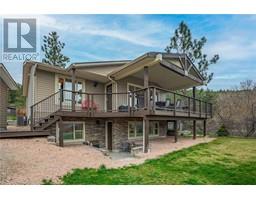11392 Lodge Road Unit# 20 Lake Country East / Oyama, Lake Country, British Columbia, CA
Address: 11392 Lodge Road Unit# 20, Lake Country, British Columbia
Summary Report Property
- MKT ID10321515
- Building TypeHouse
- Property TypeSingle Family
- StatusBuy
- Added14 weeks ago
- Bedrooms3
- Bathrooms3
- Area1350 sq. ft.
- DirectionNo Data
- Added On12 Aug 2024
Property Overview
This charming property boasts 3 bedrooms and 3 bathrooms, making it the ideal choice for first-time homebuyers or those seeking to downsize. The private landscaped backyard provides a serene retreat and directly connects to the rail trail. The upper level houses 3 bedrooms and 2 bathrooms, while the main floor features a well-appointed kitchen, convenient laundry facilities, and a cozy living room. Located in proximity to Peter Greer Elementary School and various amenities, the property offers accessibility and convenience. Additionally, residents can enjoy the convenience of walking to Besley Park, where they can partake in recreational activities such as enjoying the beauty of Wood Lake, letting kids play in the playground, engaging in sports on the fields, or playing tennis on the courts. With its low strata fees and supplementary front-parking availability, this property provides a comfortable and convenient living experience. (id:51532)
Tags
| Property Summary |
|---|
| Building |
|---|
| Level | Rooms | Dimensions |
|---|---|---|
| Second level | 3pc Bathroom | Measurements not available |
| 4pc Ensuite bath | 12'2'' x 9' | |
| Primary Bedroom | 18'4'' x 11'7'' | |
| Bedroom | 13'10'' x 8'10'' | |
| Bedroom | 9'8'' x 9'4'' | |
| Main level | Laundry room | 5' x 5'6'' |
| 2pc Bathroom | Measurements not available | |
| Dining room | 14'2'' x 7'6'' | |
| Living room | 13'10'' x 12' | |
| Kitchen | 12' x 11' |
| Features | |||||
|---|---|---|---|---|---|
| See Remarks | Attached Garage(1) | Central air conditioning | |||























