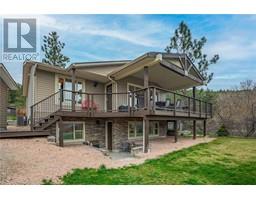11843 DANIEL Drive Lake Country South West, Lake Country, British Columbia, CA
Address: 11843 DANIEL Drive, Lake Country, British Columbia
Summary Report Property
- MKT ID10322386
- Building TypeHouse
- Property TypeSingle Family
- StatusBuy
- Added13 weeks ago
- Bedrooms3
- Bathrooms3
- Area2529 sq. ft.
- DirectionNo Data
- Added On21 Aug 2024
Property Overview
This is it! The best location AND the best views in the neighborhood! This well maintained, custom built, one-owner home overlooks the south end of Wood Lake. On those hot summer nights, take advantage of the shady side of the house and enjoy those spectacular lake, valley and mountain views from your deck. Watch the sun peek over the mountains in the morning. This sought-after neighborhood, nestled among cherry and apple orchards, is family friendly and conveniently located within walking distance to Davidson Elementary. This home is set right in the middle of Lake Country Wine Country! Choose from Grey Monk, Blind Tiger and more. If the outdoors is your thing, grab your bike, grab your walking sticks! Great hiking and biking trails are at your fingertips. This spacious 3 bed, 3 bath home is perfect for a family and features a fully finished, walk out basement that could easily be converted into a secondary suite or whatever your heart desires. The possibilities are endless! Book your viewing today. Don’t delay! This one won’t last!! (id:51532)
Tags
| Property Summary |
|---|
| Building |
|---|
| Land |
|---|
| Level | Rooms | Dimensions |
|---|---|---|
| Basement | Storage | 5'1'' x 3'3'' |
| 3pc Bathroom | 8'10'' x 7'5'' | |
| Bedroom | 13'4'' x 13' | |
| Laundry room | 9'5'' x 5'9'' | |
| Den | 13'1'' x 8'9'' | |
| Kitchen | 8'3'' x 5'4'' | |
| Recreation room | 21'2'' x 13'5'' | |
| Recreation room | 20'11'' x 12'8'' | |
| Main level | 4pc Bathroom | 8' x 7'4'' |
| Bedroom | 13'3'' x 10'6'' | |
| 3pc Ensuite bath | 6'9'' x 6'5'' | |
| Other | 7'8'' x 6'6'' | |
| Primary Bedroom | 13'4'' x 13'3'' | |
| Kitchen | 13'2'' x 10' | |
| Dining room | 13'2'' x 11'0'' | |
| Living room | 21'3'' x 13'4'' |
| Features | |||||
|---|---|---|---|---|---|
| Irregular lot size | Balcony | Detached Garage(2) | |||
| Refrigerator | Dryer | Range - Electric | |||
| Washer | |||||




















































































