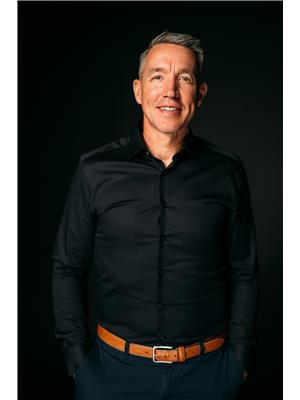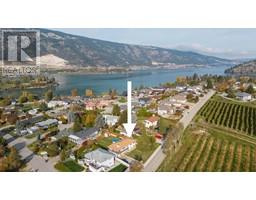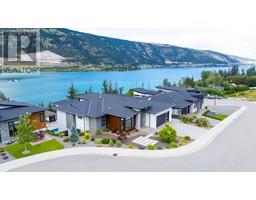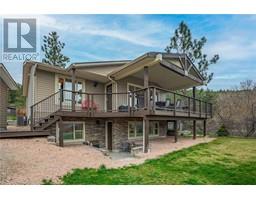12852 Apex Drive Lake Country North West, Lake Country, British Columbia, CA
Address: 12852 Apex Drive, Lake Country, British Columbia
Summary Report Property
- MKT ID10317186
- Building TypeHouse
- Property TypeSingle Family
- StatusBuy
- Added22 weeks ago
- Bedrooms5
- Bathrooms3
- Area3286 sq. ft.
- DirectionNo Data
- Added On19 Jun 2024
Property Overview
5 BED + OFFICE, CORNER LOT AND EASY TO SUITE! This amazing home located in the desired Lakes Community has all the space your family needs. OR easily suite it to use as a mortgage helper or an in-law suite - this home's layout is super functional! The main level is open & bright and the high vaulted ceilings create space. The kitchen has ample cupboard and counter space and a large raised eating bar that the whole family can gather at. The living features a gorgeous floor to ceiling brick fireplace, perfect for keeping cozy during the winter & enjoy the convenience of a mudroom with laundry just off the garage entrance. The Primary is an oasis with its own private door to the deck, vaulted ceilings, beautiful 5 piece ensuite with dual sinks, jacuzzi tub & shower and a walk-in closet. There are 2 bedrooms in total on the main floor and then on the lower level enjoy an extra room perfect for an office/den and then a separate door leads you to 3 more bedrooms, a large family room and wetbar; perfect for older kids, guests or to use as a suited area. This large corner lot provides plenty of private outdoor space with its existing greenery and privacy screens - you'll love spending the gorgeous Okanagan days and nights outside, especially on the main patio area with built-in speakers, a ceiling fan and peek-a-boo views of Okangan Lake. Close to Spion Kop hiking trail & with plenty of parks, wineries, lakes, beaches and amenities nearby to enjoy, you'll love living at the Lakes! (id:51532)
Tags
| Property Summary |
|---|
| Building |
|---|
| Level | Rooms | Dimensions |
|---|---|---|
| Lower level | Other | 18'11'' x 11'7'' |
| Full bathroom | Measurements not available | |
| Storage | ' x ' | |
| Office | 14'5'' x 12'8'' | |
| Bedroom | 12'11'' x 9'10'' | |
| Family room | 21'9'' x 15'2'' | |
| Bedroom | 15' x 11'7'' | |
| Bedroom | 14'3'' x 13'7'' | |
| Main level | Bedroom | 13'11'' x 10'7'' |
| Full bathroom | Measurements not available | |
| Laundry room | 13'0'' x 8'1'' | |
| Dining room | 13'4'' x 10'4'' | |
| Other | 9'1'' x 6'6'' | |
| Full ensuite bathroom | Measurements not available | |
| Primary Bedroom | 14'3'' x 13'7'' | |
| Living room | 24'10'' x 15'2'' | |
| Kitchen | 12'3'' x 11'0'' |
| Features | |||||
|---|---|---|---|---|---|
| Attached Garage(2) | Central air conditioning | ||||





































































