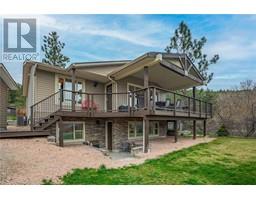15562 Old Mission Road Lake Country East / Oyama, Lake Country, British Columbia, CA
Address: 15562 Old Mission Road, Lake Country, British Columbia
Summary Report Property
- MKT ID10318717
- Building TypeHouse
- Property TypeSingle Family
- StatusBuy
- Added14 weeks ago
- Bedrooms3
- Bathrooms2
- Area2691 sq. ft.
- DirectionNo Data
- Added On11 Aug 2024
Property Overview
Wonderful family home in the sought after community of Lake Country...This 3 bed, 2 bath home is nestled on .66 of an acre with views of both Kalamalka and Wood Lake. The upper floor is flooded with natural light and features 2 separate sitting areas, white oak hardwood flooring, a cozy gas fireplace and a wall of windows facing the lake. Soak in the view while you enjoy indoor / outdoor living on the large, covered deck. Downstairs boasts a family room with gas fireplace, large mudroom/ laundry area, a ""Summer Kitchen"", cold room and loads of storage. Suite potential in the lower level a bonus... The fully fenced yard is perfect for kids and pets with room for a pool, garden, trampoline and so much more... Enjoy fresh fruit from the plum, cherry and ""fruit salad"" tree that boasts 4 different varieties of fruit. Oversized garage with a workshop has plenty of room for your cars, paddle boards, E-bikes and everything you need to enjoy the Okanagan Lifestyle. Attached carport provides a great spot to store your boat. Centrally located half way between Vernon and Kelowna - close to the airport, beach, Rail Trail, boat launch and more. (id:51532)
Tags
| Property Summary |
|---|
| Building |
|---|
| Level | Rooms | Dimensions |
|---|---|---|
| Second level | Bedroom | 10'3'' x 12'10'' |
| 5pc Bathroom | 8'3'' x 8'3'' | |
| Primary Bedroom | 14'8'' x 14'5'' | |
| Living room | 14'6'' x 28'9'' | |
| Dining room | 13' x 9'6'' | |
| Kitchen | 12'8'' x 10'9'' | |
| Main level | Other | 22'4'' x 14'8'' |
| Other | 27' x 21'2'' | |
| Utility room | 5'1'' x 4'6'' | |
| Storage | 9'5'' x 4'11'' | |
| Other | 9'5'' x 7'3'' | |
| Foyer | 13'7'' x 10'11'' | |
| Laundry room | 21'4'' x 13'11'' | |
| Kitchen | 9'9'' x 7'8'' | |
| 3pc Bathroom | 9'9'' x 5'9'' | |
| Bedroom | 13'3'' x 12'1'' | |
| Family room | 13'7'' x 17' |
| Features | |||||
|---|---|---|---|---|---|
| Balcony | See Remarks | Attached Garage(2) | |||
| Dishwasher | Dryer | Range - Electric | |||
| Freezer | Washer | Central air conditioning | |||





















































































