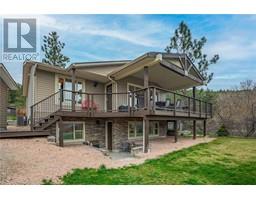3719 Woodsdale Road Unit# 31 Lake Country South West, Lake Country, British Columbia, CA
Address: 3719 Woodsdale Road Unit# 31, Lake Country, British Columbia
Summary Report Property
- MKT ID10321638
- Building TypeRow / Townhouse
- Property TypeSingle Family
- StatusBuy
- Added14 weeks ago
- Bedrooms3
- Bathrooms4
- Area1896 sq. ft.
- DirectionNo Data
- Added On12 Aug 2024
Property Overview
Buy new with NO GST and priced to SELL! Experience the epitome of Okanagan living in this stunning, new townhome, perfectly situated in the heart of the scenic Lake Country community. This never-lived-in unit offers an unparalleled lifestyle just steps away from Beasley Park, beautiful beaches, tennis courts, & the beloved Rail Trail. As you enter the home, you’ll notice high-end details such as the upgraded tile in the entry way and an EV hookup in the double garage. Down the hall, a versatile flex space with an attached bathroom and patio access provides options for a home gym, an office, an extra living area, or an additional bedroom. On the main level, you’ll find a contemporary and bright kitchen and living space featuring a large hosting island, built-in beverage fridge, electric fireplace with upgraded trim, and another outdoor patio with a BBQ hookup. A laundry room and powder room complete this level. Upstairs, the primary bedroom boasts a large walk-in closet and ensuite. Two more generous bedrooms and a full guest bathroom ensure plenty of space for family and guests. Luxuriously high ceilings lead up to the spacious rooftop patio (over 200 sqft), which boasts peekaboo lake views and is wired for a hot tub, providing the perfect setting for relaxation and entertainment. With over 16k worth of upgrades and paid GST, this unit is a deal. Do not miss this opportunity to own one of the newest & most prestigious townhomes for the lowest price in this community. (id:51532)
Tags
| Property Summary |
|---|
| Building |
|---|
| Level | Rooms | Dimensions |
|---|---|---|
| Second level | 2pc Bathroom | 6'1'' x 5'4'' |
| Full bathroom | 6'1'' x 5'4'' | |
| Dining room | 11' x 10'10'' | |
| Living room | 12'4'' x 15' | |
| Kitchen | 19'2'' x 9'2'' | |
| Laundry room | 6'1'' x 5'2'' | |
| Third level | Bedroom | 9'9'' x 11' |
| Bedroom | 13'2'' x 11'1'' | |
| 4pc Bathroom | 8'7'' x 5' | |
| Other | 8'7'' x 5'2'' | |
| 4pc Ensuite bath | 9'11'' x 8'7'' | |
| Primary Bedroom | 12'4'' x 11'4'' | |
| Lower level | Other | 17'3'' x 16'11'' |
| Recreation room | 12'4'' x 11'4'' |
| Features | |||||
|---|---|---|---|---|---|
| Attached Garage(2) | Refrigerator | Dishwasher | |||
| Range - Gas | Microwave | Washer & Dryer | |||
| Wine Fridge | Central air conditioning | ||||










































































