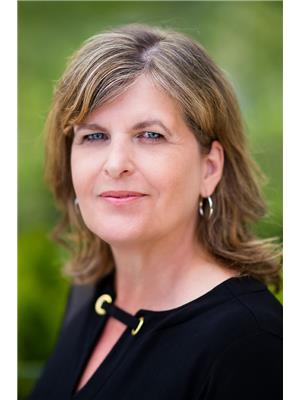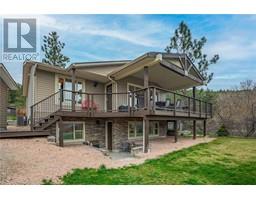9443 Ledgestone Road Lake Country South West, Lake Country, British Columbia, CA
Address: 9443 Ledgestone Road, Lake Country, British Columbia
Summary Report Property
- MKT ID10320277
- Building TypeHouse
- Property TypeSingle Family
- StatusBuy
- Added13 weeks ago
- Bedrooms4
- Bathrooms3
- Area2821 sq. ft.
- DirectionNo Data
- Added On19 Aug 2024
Property Overview
Modern 4 Bedroom home in the award-winning lakeside development of Lakestone. Enjoy outdoor living both on the lakeview deck and private pool patio with ease of outdoor and indoor space connected to the main living area. A new pool was recently installed to allow you to cool off on the hot Okanagan summer days. No detail has been overlooked in this newer home with high ceilings, large kitchen island and open plan. The oversized windows bring in light from all angles, morning sun on the poolside and glorious sunsets on your lakeside deck. The Primary bedroom offers up the ultimate in luxury with 5-piece ensuite, soaker tub, shower, large walk-in closet and views out to the lake. Downstairs boasts 2 additional bedrooms and family room ideal for kids and guests. The garage with the tandem gives an extra parking space for a 3rd small car, a workshop or even a boat. Ownership at Lakestone includes access to 2 amazing amenity centres, the $3.5 million Lake Club and newly available Centre Club with pools, hot tubs, gyms, yoga/pilates studio, BBQ area and outdoor kitchen, multisport courts and over 25 kms of hiking and nature trails to enjoy. (id:51532)
Tags
| Property Summary |
|---|
| Building |
|---|
| Level | Rooms | Dimensions |
|---|---|---|
| Lower level | Bedroom | 18'8'' x 10'11'' |
| Bedroom | 13' x 12' | |
| 4pc Bathroom | 11'3'' x 4'11'' | |
| Recreation room | 11'4'' x 24'7'' | |
| Foyer | 15'4'' x 8'10'' | |
| Main level | 4pc Bathroom | 9'4'' x 5'5'' |
| Bedroom | 13'0'' x 10'0'' | |
| Other | 9' x 7'11'' | |
| 5pc Ensuite bath | 18'1'' x 7'7'' | |
| Primary Bedroom | 10'10'' x 12'10'' | |
| Living room | 15'1'' x 18'10'' | |
| Dining room | 16'9'' x 10'6'' | |
| Kitchen | 18'1'' x 10'2'' |
| Features | |||||
|---|---|---|---|---|---|
| Level lot | Irregular lot size | One Balcony | |||
| Attached Garage(3) | Oversize | Refrigerator | |||
| Dishwasher | Dryer | Washer | |||
| Central air conditioning | |||||




















































