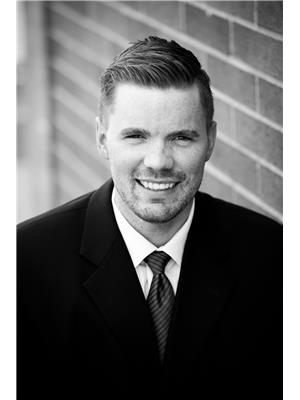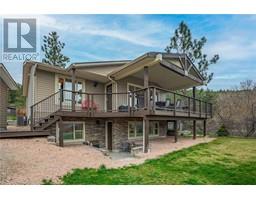9563 Jensen Road Unit# 403 Lake Country East / Oyama, Lake Country, British Columbia, CA
Address: 9563 Jensen Road Unit# 403, Lake Country, British Columbia
Summary Report Property
- MKT ID10316491
- Building TypeRow / Townhouse
- Property TypeSingle Family
- StatusBuy
- Added22 weeks ago
- Bedrooms3
- Bathrooms3
- Area1559 sq. ft.
- DirectionNo Data
- Added On18 Jun 2024
Property Overview
Welcome to Winfield Place! This super bright and modern END UNIT 3 bedroom plus den, 2-story townhome in this exclusive 12-unit community in gorgeous Lake Country. This is a really quiet and safe, family-friendly spot at the end of the complex off of a dead-end road. The open-concept main floor features a living room with an electric fireplace, vinyl plank floors, and a bright white kitchen with quartz counters and a gas stove. Everybody loves a main-floor master bedroom with heated floors, a 5-piece ensuite, and a walk-in closet. Moving upstairs, you'll find a large storage area built into the wall and two bedrooms, plus a full bathroom. There's a double-car garage with a storage area plus a designated stall in front of the garage door! BONUS - a full-on side yard space and 4th parking space that isn't designated to just this unit but is nearly exclusively used by this home. Custom features include a built-in king bed with side tables in the master, an extended quartz island in the kitchen, and a clear comfort air filtration system. All of this is within walking distance to shopping, on public transit, 10 minutes from Airport and University and just 5 minutes from the many Lake Country beachfront parks on Wood Lake. Low strata fees include garbage, snow removal & landscaping. PETS ALLOWED - 2 dogs or 2 cats, 1 dog/1 cat - No size restrictions. High-end living at an affordable price. Come check this one out today - you won't be disappointed! (id:51532)
Tags
| Property Summary |
|---|
| Building |
|---|
| Level | Rooms | Dimensions |
|---|---|---|
| Second level | Full bathroom | 7'0'' x 8'0'' |
| Bedroom | 11'8'' x 9'6'' | |
| Bedroom | 11'2'' x 11'0'' | |
| Main level | Other | 18'2'' x 19'5'' |
| Laundry room | 4' x 3' | |
| Partial bathroom | 5'0'' x 5'4'' | |
| Den | 9'0'' x 9'0'' | |
| 5pc Ensuite bath | 10'1'' x 9'0'' | |
| Primary Bedroom | 11'8'' x 12'0'' | |
| Living room | 10'1'' x 12'0'' | |
| Dining room | 10'0'' x 10'0'' | |
| Kitchen | 10'0'' x 14'6'' | |
| Foyer | 4'5'' x 19'5'' |
| Features | |||||
|---|---|---|---|---|---|
| Central island | Attached Garage(2) | Central air conditioning | |||




























































