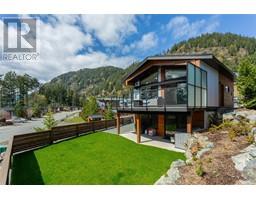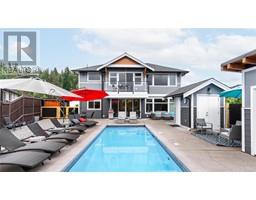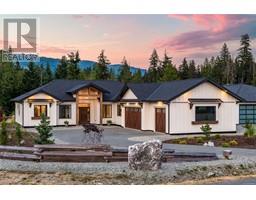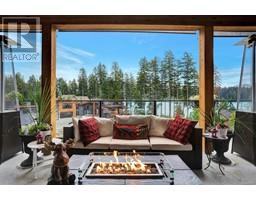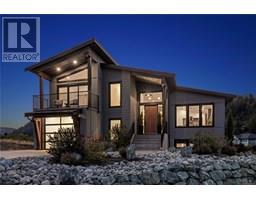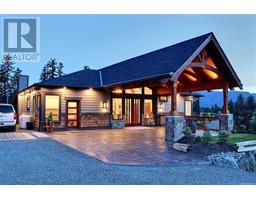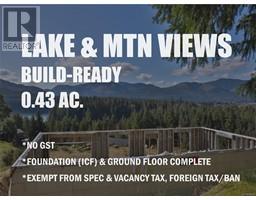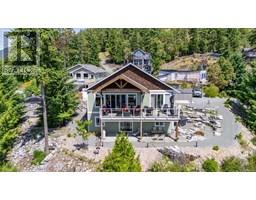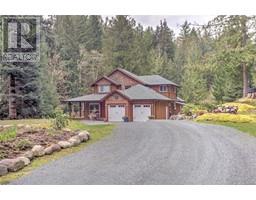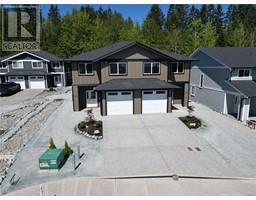41 300 Grosskleg Way Brookside Village, Lake Cowichan, British Columbia, CA
Address: 41 300 Grosskleg Way, Lake Cowichan, British Columbia
Summary Report Property
- MKT ID995576
- Building TypeRow / Townhouse
- Property TypeSingle Family
- StatusBuy
- Added10 weeks ago
- Bedrooms2
- Bathrooms2
- Area1016 sq. ft.
- DirectionNo Data
- Added On04 Jun 2025
Property Overview
Discover this beautifully crafted patio home in the desirable Brookside Village of Lake Cowichan. Built in 2020, this 2-bedroom, 2-bathroom end unit offers some of the best mountain views in the complex. The open-concept design, featuring 9' ceilings, creates a spacious, airy feel, perfect for retirees or those looking to downsize. Located in a quiet, adult-oriented neighbourhood (55+) and within walking distance to shopping and amenities, this low-maintenance home features a ductless heat pump for year-round comfort and includes a garage for added convenience. The modern kitchen boasts elegant granite counter tops and additional cabinets recently added by the seller, enhancing both functionality and style. The well-maintained community offers access to a clubhouse, ideal for family gatherings or social events. With low strata fees and the balance of the new home warranty, this property combines affordability with peace of mind. Book your showing today! (id:51532)
Tags
| Property Summary |
|---|
| Building |
|---|
| Land |
|---|
| Level | Rooms | Dimensions |
|---|---|---|
| Main level | Patio | 10' x 12' |
| Porch | 9'0 x 5'9 | |
| Laundry room | 12' x 5' | |
| Bathroom | 4-Piece | |
| Ensuite | 3-Piece | |
| Primary Bedroom | 11'0 x 12'8 | |
| Bedroom | 10'4 x 10'5 | |
| Entrance | 3'8 x 6'0 | |
| Living room | 13'5 x 12'0 | |
| Kitchen | 7'9 x 17'4 | |
| Dining room | 10'1 x 9'0 |
| Features | |||||
|---|---|---|---|---|---|
| Central location | Level lot | Other | |||
| Air Conditioned | |||||

































